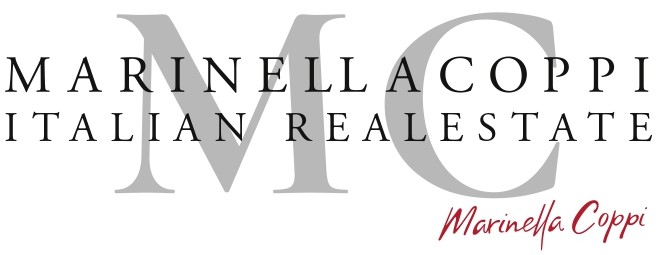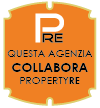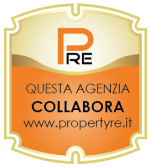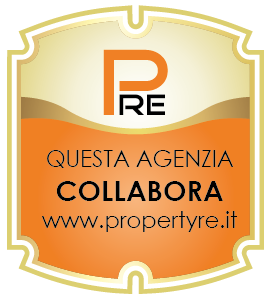Sale
Tuscany, Chianti - OUR EXCLUSIVE Stone farm house with swimmingpool
FIGLINE E INCISA VALDARNO (FI)
- AREA BROLLO
€ 880.000
Tuscany. Chianti, Farmhouse with barn and swimming pool.
Typical farmhouse with barn, swimming pool and land with olive and fruit trees. Charming stone farmhouse with barn and outbuilding, in a lush and soothing countryside setting. The main house on the ground floor consists of a kitchen with large pantry and laundry room, large dining area and corridor leading to the sleeping area consisting of two bedrooms and a bathroom. A central staircase connects the upper floor where in the right wing there is a spectacular 30 m2 room with fireplace and a splendid 40 m2 loggia, ideal for dinners and convivial moments. The left wing leads to the master bedroom with study and en suite bathroom. There is the possibility of creating a fifth bedroom. The property, which retains the authentic flavor of a typical Tuscan farmhouse, is surrounded by a flat garden and private land, where the swimming pool is also located.
DETAILS:
Swimming pool with roller shutter closure
Barn on two floors sqm. 98 with the possibility of changing the destination to residential
House approx. 171.00 walkable over sqm. 44.00 walkable loggia
Agricultural outbuilding approx. 52 walkable
Total agricultural area Ha. 09.71.74 of which Ha. 01.00.00 about of olive grove.
The whole property is fenced.
Well water
Price €1,390,000
Typical farmhouse with barn, swimming pool and land with olive and fruit trees. Charming stone farmhouse with barn and outbuilding, in a lush and soothing countryside setting. The main house on the ground floor consists of a kitchen with large pantry and laundry room, large dining area and corridor leading to the sleeping area consisting of two bedrooms and a bathroom. A central staircase connects the upper floor where in the right wing there is a spectacular 30 m2 room with fireplace and a splendid 40 m2 loggia, ideal for dinners and convivial moments. The left wing leads to the master bedroom with study and en suite bathroom. There is the possibility of creating a fifth bedroom. The property, which retains the authentic flavor of a typical Tuscan farmhouse, is surrounded by a flat garden and private land, where the swimming pool is also located.
DETAILS:
Swimming pool with roller shutter closure
Barn on two floors sqm. 98 with the possibility of changing the destination to residential
House approx. 171.00 walkable over sqm. 44.00 walkable loggia
Agricultural outbuilding approx. 52 walkable
Total agricultural area Ha. 09.71.74 of which Ha. 01.00.00 about of olive grove.
The whole property is fenced.
Well water
Price €1,390,000
Contract Sale
Ref MC 21710 Rustico con piscina e giardino
Price € 880.000
Province Firenze
Town Figline e Incisa Valdarno
area Brollo
Address
Rooms 10
Bedrooms 4
Bathrooms 3
Energetic class
G (DL 192/2005)
EPI 175 kwh/sqm year
Floors 2
Centrl heating individual heating system
Condition good
Kitchen habitable
Living room double
Swimming pool yes
Chimney yes
Last floor yes
Entrance indipendente
Situation au moment de l'acte available
Consistenze
| Description | Surface | Sup. comm. |
|---|---|---|
| Principali | ||
| Sup. Principale | 300 Sq. mt. | 300 CSqm |
| Magazzino | 52 Sq. mt. | 52 CSqm |
| Accessorie | ||
| Box collegato | 60 Sq. mt. | 36 CSqm |
| Giardino villa collegato | 10.000 Sq. mt. | 106 CSqm |
| Terrazza collegata scoperta | 44 Sq. mt. | 8 CSqm |
| Total | 502 CSqm | |




















Map zoom
Apri con:
Apple Maps
Google Maps
Waze
Apri la mappa










