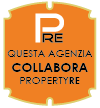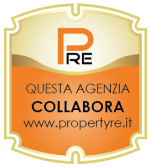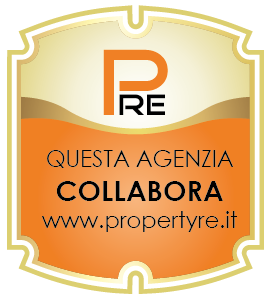Sale
TUSCANY Chianti | Stone farmhouse with vineyards.
IMPRUNETA (FI)
€ 3.000.000
Tuscany | Chianti | Stone farmhouse with vineyards.
Splendid farmhouse in the heart of Chianti. Set on a hill amongst vineyard and meadows, the 500 sqm property includes a barn, cellars and storage room, which are in need of restoration.
A country road leads up to the property's nineteenth-century facade.
The 2 level house has 16 rooms which comprise 6 bedrooms and 4 bathrooms. On the ground floor, there is a spaceous kitchen, a double living room and a large 90 sqm room currently used for storage, which could be turned into a splendid living room.
On the first floor we find a living room, 5 bedrooms, 3 bathrooms and additional room, currently used as a second kitchen, which could eventually become a sixth bedroom with bathroom.
The mainhouse has q 30 sqm porch, a 500 sqm couryard, ideal for outdoor entertainment, and 10.000 sqm private garden.
Not far from the farmhouse sits the 90 square meter barn whose roof was restored in the 90s and currently used as a tractor shelter.
The 670 square meter cellar and storage rooms built in the 90s are in need of partial restoration.
The vineyards which completly sourround the buildings were planted from 1990 to 2018 and extend over 25 hectares.
Details
LPG Heating
CITY Water
The property's lake supplies water for irrigation
22 hectares Chianti Classico Doc vineyards all planted to Sangiovese
3.5 further hectares to Ancellotta, Colorino, Merlot and Cabernet Sauvignon.
The neighbouring 12 hectares of vineyards are also up for sale.
Splendid farmhouse in the heart of Chianti. Set on a hill amongst vineyard and meadows, the 500 sqm property includes a barn, cellars and storage room, which are in need of restoration.
A country road leads up to the property's nineteenth-century facade.
The 2 level house has 16 rooms which comprise 6 bedrooms and 4 bathrooms. On the ground floor, there is a spaceous kitchen, a double living room and a large 90 sqm room currently used for storage, which could be turned into a splendid living room.
On the first floor we find a living room, 5 bedrooms, 3 bathrooms and additional room, currently used as a second kitchen, which could eventually become a sixth bedroom with bathroom.
The mainhouse has q 30 sqm porch, a 500 sqm couryard, ideal for outdoor entertainment, and 10.000 sqm private garden.
Not far from the farmhouse sits the 90 square meter barn whose roof was restored in the 90s and currently used as a tractor shelter.
The 670 square meter cellar and storage rooms built in the 90s are in need of partial restoration.
The vineyards which completly sourround the buildings were planted from 1990 to 2018 and extend over 25 hectares.
Details
LPG Heating
CITY Water
The property's lake supplies water for irrigation
22 hectares Chianti Classico Doc vineyards all planted to Sangiovese
3.5 further hectares to Ancellotta, Colorino, Merlot and Cabernet Sauvignon.
The neighbouring 12 hectares of vineyards are also up for sale.
Contact us
Ref MC21852 Colombaio degli DEI
Price € 3.000.000
Province Firenze
Town Impruneta
Rooms 16
Bedrooms 6
Bathrooms 4
Energetic class
G (DL 192/2005)
EPI 250 kwh/sqm year
Floor ground / 2
Floors 2
Centrl heating individual heating system
Condition restored
Year of construction 1800
Furnished yes
Kitchen habitable
Living room double
Chimney yes
Last floor yes
Entrance indipendente
Situation au moment de l'acte available
Consistenze
| Description | Surface | Sup. comm. |
|---|---|---|
| Sup. Principale - floor ground | 500 Sq. mt. | 500 CSqm |
| Magazzino - floor ground | 90 Sq. mt. | 90 CSqm |
| Corte/Cortile - floor ground | 500 Sq. mt. | 50 CSqm |
| Portico/Patio - floor ground | 30 Sq. mt. | 9 CSqm |
| Giardino villa collegato | 10.000 Sq. mt. | 144 CSqm |
| Terreno accessorio - floor ground | 300.000 Sq. mt. | 1.565 CSqm |
| Cantina collegata - floor ground | 670 Sq. mt. | 335 CSqm |
| Total | 2.693 CSqm |
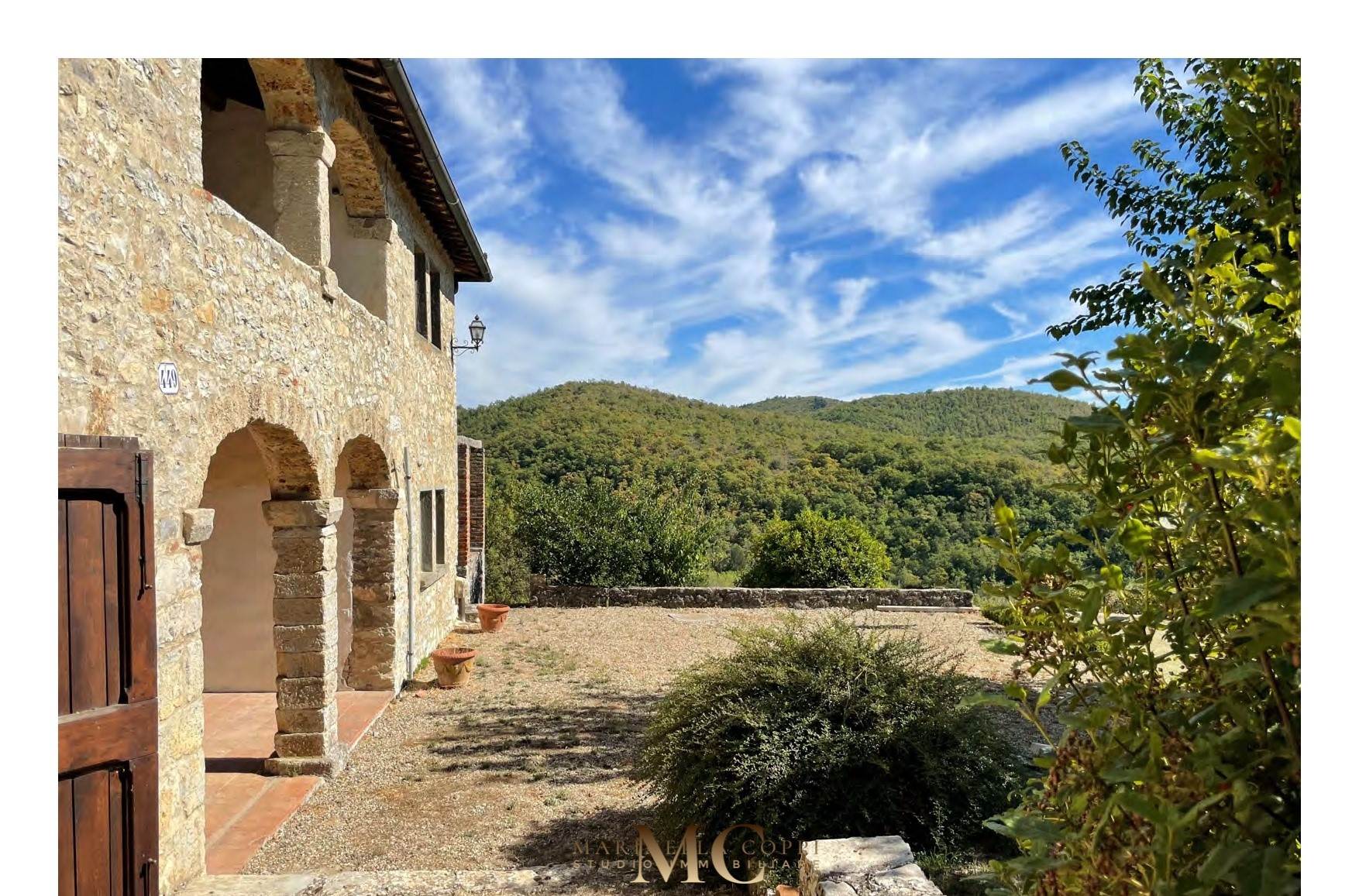

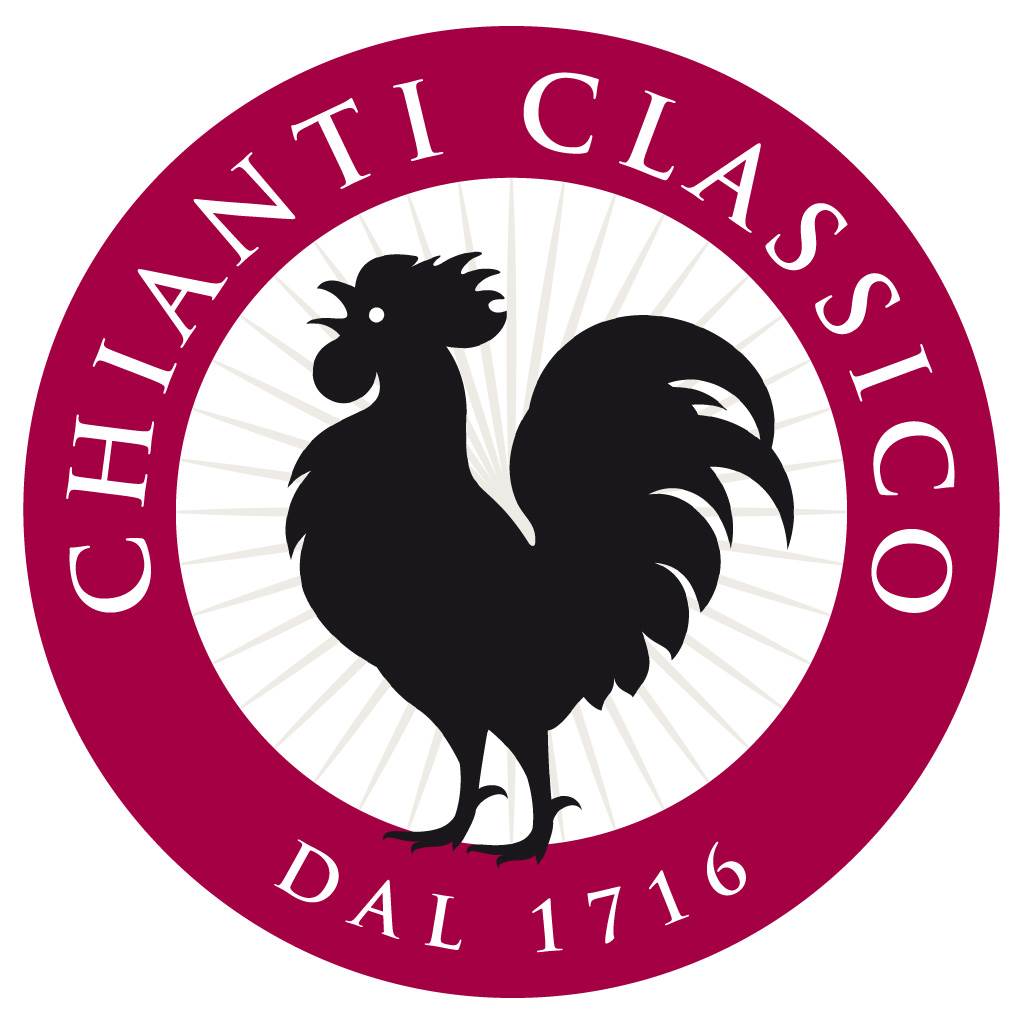

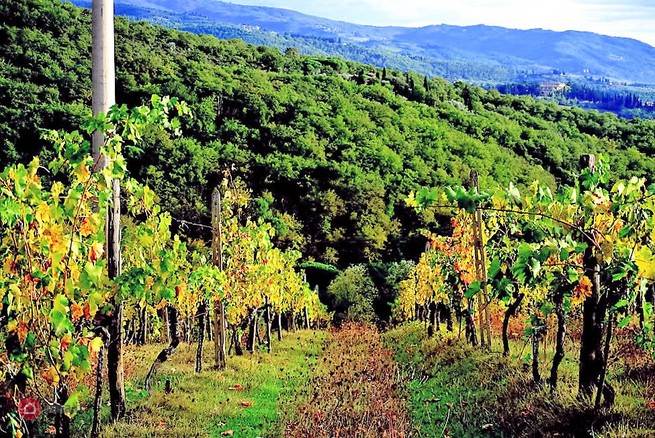






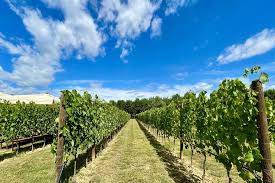


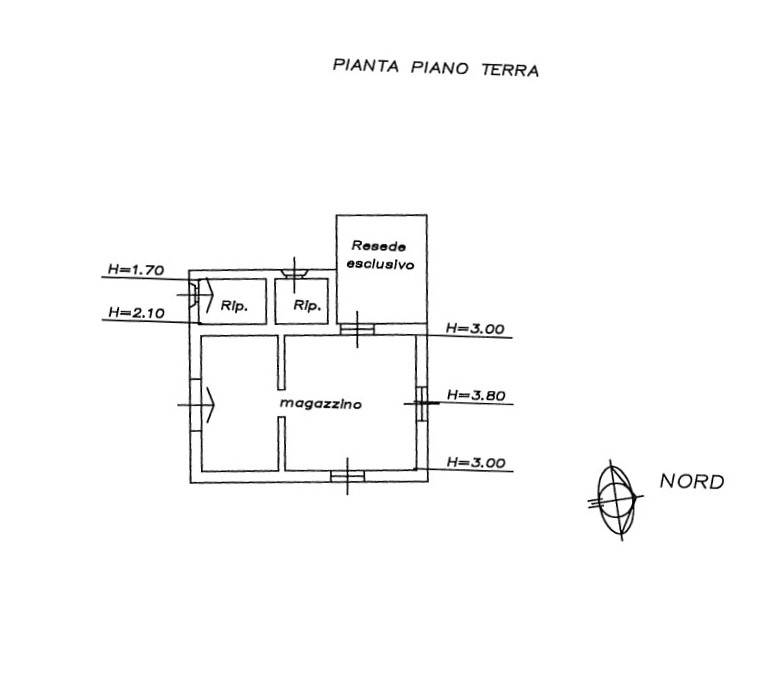

Map zoom
Apri con:
Apple Maps
Google Maps
Waze
Apri la mappa








