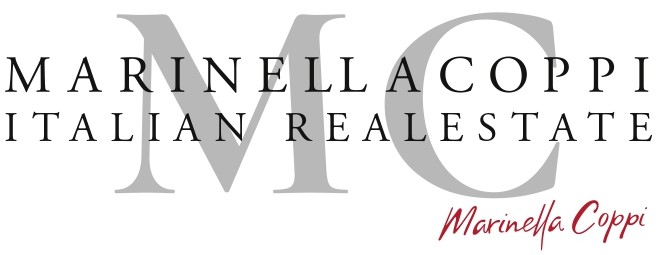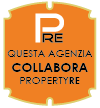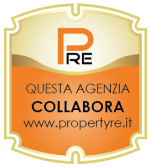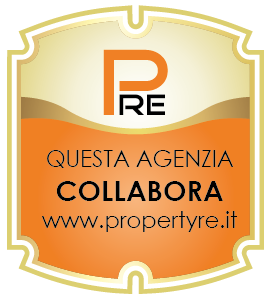Sale
Tuscany| Historic tenement with main castle and land
RIGNANO SULL'ARNO (FI)
€ 1.100.000
For sale in Rignano sull'Arno, we offer a prestigious Castle of 980 square meters, located in an elegant context that offers an enchanting view of the surrounding countryside and the valley of Valdarno Superiore.
The property, arranged on several levels, has a wide distribution of spaces with 20 rooms, ideal for large families or for those who want to create a hospitality business.
It is currently divided into 5 units:
- Ground floor: an apartment with a large living area, kitchen and 2 bedrooms and bathroom; in addition to 200 square meters to be renovated, including the Chapel.
- First floor: a renovated apartment of 75 square meters and another unit of approximately 215 square meters to be renovated.
- Second floor: renovated apartment of 95 square meters and another apartment of approximately 200 square meters to be renovated.
- The property is completed by beautiful cellars with independent entrance with vaulted ceilings as well as warehouses and clearing areas.
The property is equipped with independent heating and is presented in conditions to be renovated, thus offering the opportunity to customize the rooms according to your tastes and needs.
Outside, a large garden and a courtyard of 0.5 hectares offer green spaces ideal for spending pleasant days in the open air, while a land of 4 hectares completes the offer, ensuring privacy and tranquility.
The land includes terraced woods with a mix of chestnut trees, pines and fruit trees as well as the ancient terraced "chioppi" vines since the villa used to produce its own wine until the 1960s.
The land is currently uncultivated and it would be possible to restore and reintroduce vines as the height of the land produces excellent quality grapes.
This is a unique opportunity for those looking for a property of great charm, potential, immersed in the beauty of the Tuscan countryside; but above all full of history.
The earliest document we have relating to Castello is a parchment from 1217.
The north wing is embellished with stone columns and capitals and the large reception rooms and coats of arms with stone symbols carved on the fireplace and other stonework in the villa.
On the ground floor a medieval stone arch, stone sculptures, flowers and vines in some door jambs and fireplace.
The first floor has tempera decorated walls and ceilings from 1850 and the frescoed chapel from the 16th century, the floor of the main living room is made of handmade terracotta tiles.
The second floor is in traditional Tuscan style, with terracotta floors, stone windows and jambs and beamed ceilings, although some rooms have chestnut "coffered ceilings".
Behind the villa there are 2 nearby country cottages that give the feeling of an ancient village.
DISTANCES
Florence 18k
The property, arranged on several levels, has a wide distribution of spaces with 20 rooms, ideal for large families or for those who want to create a hospitality business.
It is currently divided into 5 units:
- Ground floor: an apartment with a large living area, kitchen and 2 bedrooms and bathroom; in addition to 200 square meters to be renovated, including the Chapel.
- First floor: a renovated apartment of 75 square meters and another unit of approximately 215 square meters to be renovated.
- Second floor: renovated apartment of 95 square meters and another apartment of approximately 200 square meters to be renovated.
- The property is completed by beautiful cellars with independent entrance with vaulted ceilings as well as warehouses and clearing areas.
The property is equipped with independent heating and is presented in conditions to be renovated, thus offering the opportunity to customize the rooms according to your tastes and needs.
Outside, a large garden and a courtyard of 0.5 hectares offer green spaces ideal for spending pleasant days in the open air, while a land of 4 hectares completes the offer, ensuring privacy and tranquility.
The land includes terraced woods with a mix of chestnut trees, pines and fruit trees as well as the ancient terraced "chioppi" vines since the villa used to produce its own wine until the 1960s.
The land is currently uncultivated and it would be possible to restore and reintroduce vines as the height of the land produces excellent quality grapes.
This is a unique opportunity for those looking for a property of great charm, potential, immersed in the beauty of the Tuscan countryside; but above all full of history.
The earliest document we have relating to Castello is a parchment from 1217.
The north wing is embellished with stone columns and capitals and the large reception rooms and coats of arms with stone symbols carved on the fireplace and other stonework in the villa.
On the ground floor a medieval stone arch, stone sculptures, flowers and vines in some door jambs and fireplace.
The first floor has tempera decorated walls and ceilings from 1850 and the frescoed chapel from the 16th century, the floor of the main living room is made of handmade terracotta tiles.
The second floor is in traditional Tuscan style, with terracotta floors, stone windows and jambs and beamed ceilings, although some rooms have chestnut "coffered ceilings".
Behind the villa there are 2 nearby country cottages that give the feeling of an ancient village.
DISTANCES
Florence 18k
Contract Sale
Ref MC 21995 IL CASTELLO
Price € 1.100.000
Province Firenze
Town Rignano Sull'Arno
Rooms 20
Energetic class
G (DL 192/2005)
EPI kwh/sqm year
Floors 2
Centrl heating individual heating system
Condition be restored
Kitchen habitable
Living room double
Last floor yes
Situation au moment de l'acte available
Consistenze
| Description | Surface | Sup. comm. |
|---|---|---|
| Principali | ||
| Sup. Principale - floor ground | 980 Sq. mt. | 980 CSqm |
| Accessorie | ||
| Giardino villa collegato | 5.000 Sq. mt. | 133 CSqm |
| Terreno accessorio - floor ground | 40.000 Sq. mt. | 308 CSqm |
| Total | 1.421 CSqm | |






















































Map zoom
Apri con:
Apple Maps
Google Maps
Waze
Apri la mappa
- Video










