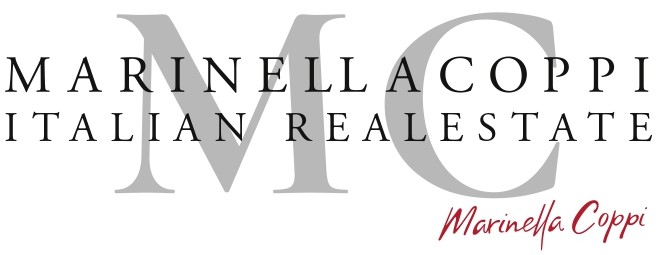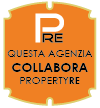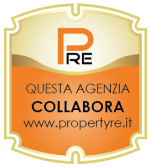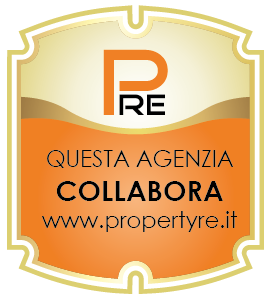Sale
TUSCANY Castellina | Restored Tuscan farmhouse with views over Chianti Classico
CASTELLINA IN CHIANTI (SI)
- AREA CASETTA
€ 2.200.000
TUSCANY Castellina | Contemporary elegance in the authentic heart of Chianti
The property is accessible via a picturesque stretch of white road of about 2.5 km, followed by half a kilometer of perfectly maintained private road, leading to an oasis of tranquility and beauty.
Completely renovated in 2024, the estate consists of two independent units: the main villa and a refined guest house, both characterized by modern comforts and Tuscan elegance.
The main villa (250 sqm), renovated with high-quality materials and the craftsmanship of local artisans, features bright and refined interiors, with three bedrooms plus a study/single bedroom. On the ground floor, each room opens directly onto the garden, creating a perfect continuity between indoor and outdoor spaces. In addition to the flat garden, the property is enriched by panoramic terraces ideal for outdoor living, offering an incomparable view of the most authentic and unspoiled Chianti landscape. The villa also includes a spacious underground cellar of 54 sqm and meticulously curated spaces in every detail.
The second unit (93 sqm) is a splendid guest house, also completely renovated and developed on a single level: a large living area overlooking the garden, two bedrooms, a full bathroom, and a guest bathroom. The independent access ensures maximum privacy from the main residence.
The property, classified in energy class A+, features underfloor heating and an excellent brand automatic wood chip boiler, allowing for low costs and consumption for the two units, compared to LPG and heat pump.
In the main house: American kitchen with large refrigerator, 2 ovens, and steam oven (appliances from top brands like Miele).
The fixtures are in wood and aluminum, with bright spaces.
The surrounding land extends for about 3 hectares, of which one is cultivated with olive trees, enriched by several fruit trees (figs, pears, walnuts, apricots, apples, pomegranates, almonds) and a large fully fenced garden. Water supply is guaranteed both by a private well and by connection to the public network.
The outdoor spaces also offer the possibility of creating a swimming pool, making the experience of living in Tuscany even more exclusive.
The property is accessible via a picturesque stretch of white road of about 2.5 km, followed by half a kilometer of perfectly maintained private road, leading to an oasis of tranquility and beauty.
Completely renovated in 2024, the estate consists of two independent units: the main villa and a refined guest house, both characterized by modern comforts and Tuscan elegance.
The main villa (250 sqm), renovated with high-quality materials and the craftsmanship of local artisans, features bright and refined interiors, with three bedrooms plus a study/single bedroom. On the ground floor, each room opens directly onto the garden, creating a perfect continuity between indoor and outdoor spaces. In addition to the flat garden, the property is enriched by panoramic terraces ideal for outdoor living, offering an incomparable view of the most authentic and unspoiled Chianti landscape. The villa also includes a spacious underground cellar of 54 sqm and meticulously curated spaces in every detail.
The second unit (93 sqm) is a splendid guest house, also completely renovated and developed on a single level: a large living area overlooking the garden, two bedrooms, a full bathroom, and a guest bathroom. The independent access ensures maximum privacy from the main residence.
The property, classified in energy class A+, features underfloor heating and an excellent brand automatic wood chip boiler, allowing for low costs and consumption for the two units, compared to LPG and heat pump.
In the main house: American kitchen with large refrigerator, 2 ovens, and steam oven (appliances from top brands like Miele).
The fixtures are in wood and aluminum, with bright spaces.
The surrounding land extends for about 3 hectares, of which one is cultivated with olive trees, enriched by several fruit trees (figs, pears, walnuts, apricots, apples, pomegranates, almonds) and a large fully fenced garden. Water supply is guaranteed both by a private well and by connection to the public network.
The outdoor spaces also offer the possibility of creating a swimming pool, making the experience of living in Tuscany even more exclusive.
Contract Sale
Ref MC 22050 CASALE COBALTO
Price € 2.200.000
Province Siena
Town Castellina in Chianti
area Casetta
Rooms 11
Bedrooms 5
Bathrooms 3
Energetic class
A+ (DL 192/2005)
EPI kwh/sqm year
Floor ground / 2
Floors 2
Centrl heating individual heating system
Condition restored
Year of construction 1900
Furnished yes
A/c yes
Kitchen habitable
Living room double
Chimney yes
Last floor yes
Entrance indipendente
Situation au moment de l'acte available
Panoramic view
Consistenze
| Description | Surface | Sup. comm. |
|---|---|---|
| Principali | ||
| Sup. Principale - floor ground | 250 Sq. mt. | 250 CSqm |
| Sup. Principale - floor ground | 93 Sq. mt. | 93 CSqm |
| Accessorie | ||
| Loggia | 41 Sq. mt. | 4 CSqm |
| Terrazza collegata scoperta - floor ground | 47 Sq. mt. | 8 CSqm |
| Loggia - floor ground | 8 Sq. mt. | 3 CSqm |
| Locali tecnici - floor ground | 24 Sq. mt. | 4 CSqm |
| Terreno accessorio - floor ground | 30.000 Sq. mt. | 188 CSqm |
| Cantina collegata - floor ground | 54 Sq. mt. | 27 CSqm |
| Total | 577 CSqm | |























Map zoom
Apri con:
Apple Maps
Google Maps
Waze
Apri la mappa










