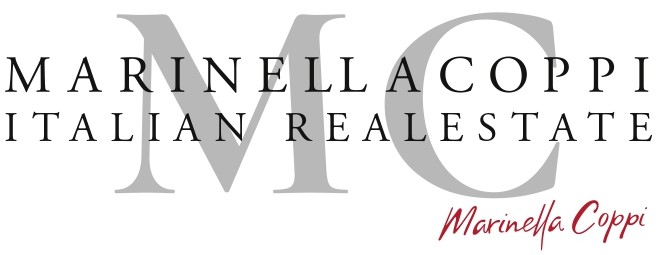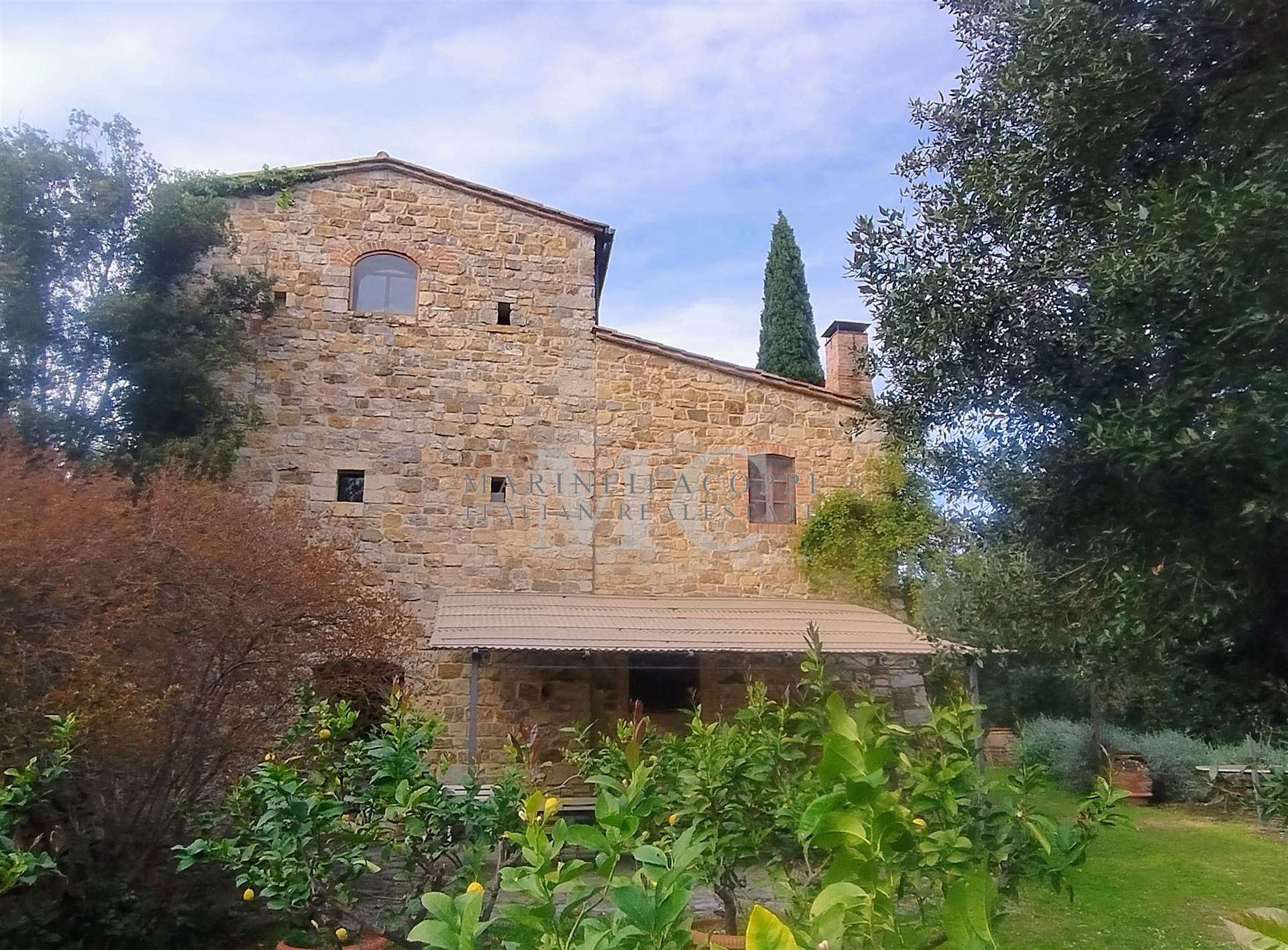

Marinella Coppi Italian Real Estate
Ref MC 22015 Turchese

Description
SIENA Chianti |in Chianti.
Ancient complex consisting of a farmhouse/tower, a farmhouse and an annex, nestled in the Chianti hills with a swimming pool and 45 hectares of land.
Driving along a typical Tuscan country road, you reach the property that welcomes you in a context of rich and lush nature. The first entrance driveway leads directly to the property and the two garages. The second access driveway fades into the garden that leads to the majestic main house with stone and pebble facades and barbican reinforcements. The poetic courtyard, semi-closed as per the ancient layout and in front of the entrance, invites you to enter the farmhouse. The ground floor hosts a spectacular double living room with fireplace, a large kitchen with fireplace, the dining room and a bathroom.
On the first floor there are three bedrooms, a bathroom and a large study with fireplace.
On the second and last floor, in the turret, master bedroom with bathroom.
A characteristic stone staircase, which starts from the courtyard, leads to a poetic loggia, directly connected to the first floor and from which you can enjoy a panoramic view.
Access to the house is also guaranteed from the side next to the garages and takes place through a beautiful square embellished with an ancient basin.
On the opposite side of the courtyard and in front of the farmhouse there is a building used for storage and laundry which also houses a cellar.
A few meters from the main house stands out, in the green of the gardens, the splendid swimming pool in light stone, harmoniously inserted in the context of a spontaneous and authentic natural environment.
Part of the property, a farmhouse on two levels and composed of four rooms with a bright living area and equipped with private outdoor spaces.
The remains of an ancient settlement and a fortress complete the property, giving it the character of uniqueness in the area.
The main building as well as the annex are in excellent condition.
The architectural elements define the valuable value of the property: massive walls, perfectly restored ancient beams, stone arches and doors with original mechanisms.
The outdoor spaces that border the farmhouse impress a sublime balance between flat areas, natural terraces overlooking the valley, more private corners and open squares.
Finally, the property is surrounded by 45 hectares partly woodland, partly arable land and olive grove.
This proposal represents a rare opportunity for those who want to buy "a piece of history" and at the same time want a large home for the family. Finally, the property also lends itself to satisfying a tourist/receptive project.
Details:
LPG heating, partly underfloor
Spring water
Two garages
Request 2,325,000
Ancient complex consisting of a farmhouse/tower, a farmhouse and an annex, nestled in the Chianti hills with a swimming pool and 45 hectares of land.
Driving along a typical Tuscan country road, you reach the property that welcomes you in a context of rich and lush nature. The first entrance driveway leads directly to the property and the two garages. The second access driveway fades into the garden that leads to the majestic main house with stone and pebble facades and barbican reinforcements. The poetic courtyard, semi-closed as per the ancient layout and in front of the entrance, invites you to enter the farmhouse. The ground floor hosts a spectacular double living room with fireplace, a large kitchen with fireplace, the dining room and a bathroom.
On the first floor there are three bedrooms, a bathroom and a large study with fireplace.
On the second and last floor, in the turret, master bedroom with bathroom.
A characteristic stone staircase, which starts from the courtyard, leads to a poetic loggia, directly connected to the first floor and from which you can enjoy a panoramic view.
Access to the house is also guaranteed from the side next to the garages and takes place through a beautiful square embellished with an ancient basin.
On the opposite side of the courtyard and in front of the farmhouse there is a building used for storage and laundry which also houses a cellar.
A few meters from the main house stands out, in the green of the gardens, the splendid swimming pool in light stone, harmoniously inserted in the context of a spontaneous and authentic natural environment.
Part of the property, a farmhouse on two levels and composed of four rooms with a bright living area and equipped with private outdoor spaces.
The remains of an ancient settlement and a fortress complete the property, giving it the character of uniqueness in the area.
The main building as well as the annex are in excellent condition.
The architectural elements define the valuable value of the property: massive walls, perfectly restored ancient beams, stone arches and doors with original mechanisms.
The outdoor spaces that border the farmhouse impress a sublime balance between flat areas, natural terraces overlooking the valley, more private corners and open squares.
Finally, the property is surrounded by 45 hectares partly woodland, partly arable land and olive grove.
This proposal represents a rare opportunity for those who want to buy "a piece of history" and at the same time want a large home for the family. Finally, the property also lends itself to satisfying a tourist/receptive project.
Details:
LPG heating, partly underfloor
Spring water
Two garages
Request 2,325,000
Consistenze
| Description | Surface | Sup. comm. |
|---|---|---|
| Principali | ||
| Sup. Principale | 380 Sq. mt. | 380 CSqm |
| Sup. Principale | 80 Sq. mt. | 80 CSqm |
| Sup. Principale | 800 Sq. mt. | 800 CSqm |
| Accessorie | ||
| Terreno accessorio | 400.000 Sq. mt. | 2.139 CSqm |
| Total | 3.399 CSqm | |
Details
Contract Sale
Ref MC 22015 Turchese
Price € 2.325.000
Province Siena
Town Monteriggioni
area Colombaio
Rooms 16
Bedrooms 5
Bathrooms 5
Energetic class
G (DL 192/2005)
EPI kwh/sqm year
Floors 2
Centrl heating individual heating system
Condition restored
Year of construction 1900
Furnished yes
A/c yes
Kitchen habitable
Living room double
Swimming pool 96 sq. mt.
Chimney yes
Last floor yes
Entrance indipendente
Situation au moment de l'acte available



























































 39 055 853559
39 055 853559
 39 055 853559
39 055 853559
 3293325460
3293325460