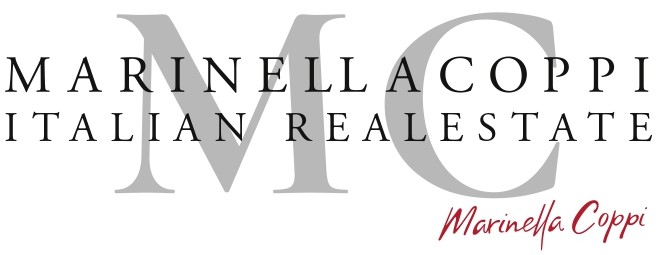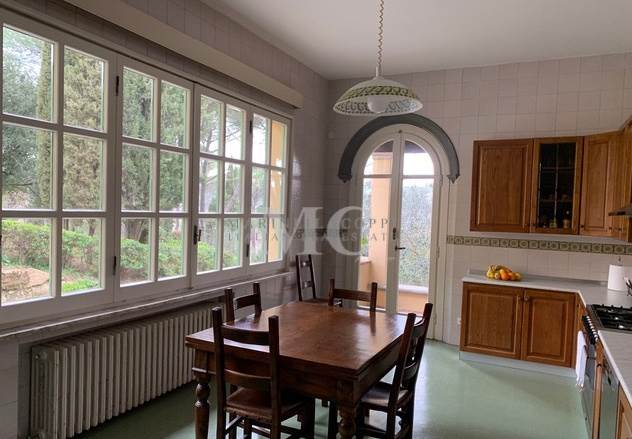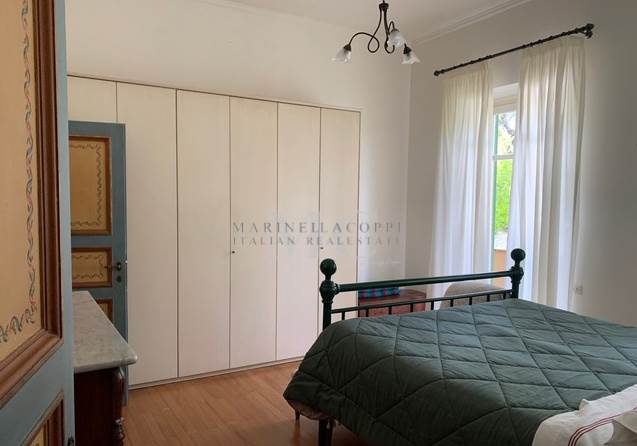

Marinella Coppi Italian Real Estate
Ref MC 22002 Villa Chantal

Description
TUSCANY Impruneta | Villa ex Leopoldina immersed in 4 hectares of land with lake, woods and olive grove
Located on the enchanting hills of Impruneta, just a few minutes from the centre of Florence, this prestigious property offers an oasis of tranquility surrounded by greenery, while remaining close to the main services. The complex extends over a private park of about 4 hectares and includes a historic manor house, two independent apartments, a swimming pool with its annex and an annex.
Description
The Villa ex Leopoldina, dating back to the Grand Ducal era, is spread over three floors plus a characteristic dovecote tower. Access is via a charming cypress-lined avenue of about 600 metres that leads to the main square, from which you access the west-facing portico.
On the ground floor there is a large entrance that gives access, on the left, to a study and, on the right, to a double living room with fireplace and large windows overlooking the garden. This is followed by a formal dining room with fireplace, a dinette, the kitchen and a service bathroom.
The first floor houses the sleeping area, consisting of four spacious double bedrooms, three bathrooms and access, via a spiral staircase, to the dovecote tower: a suggestive space that houses a double bedroom with ensuite bathroom and a panoramic study.
The basement, also accessible from the main entrance, houses two independent apartments:
- The first consists of a living room (formerly a billiard room), double bedroom and bathroom, ideal for guests.
- The second is designed for service staff, with a living room, kitchen, bedroom and bathroom.
Various technical and service rooms complete the floor.
Dependance and Pool
A path and stairs connect the villa to the pool area, nestled in the greenery. The pool annex (about 70 m2) includes: Two living rooms, Two changing rooms, One bathroom, Two utility rooms
Outdoor Spaces
The surrounding land extends for 39,706 m2, including:
A tree-lined park in front of the villa
An olive grove (about 2,990 m2) and arable land
Woods in the back of the Villa
A charming private lake, ideal for fishing
In the park there is also an annex (about 200 m2), currently used as offices/warehouse, equipped with kitchen and bathroom.
OPPORTUNITY
Immediately after the entrance gate to the main property, on the left, there is also a particular country house for sale that was once used as a guesthouse.
The 573 sqm Villa is composed of 18 rooms, with 180 sqm of former lemon house, 180 sqm of terraces and 10,000 sqm of garden with olive trees. This property is the subject of separate negotiations and the asking price is 2.2 M euros.
Details
Internal surfaces
- Total living area: 1,050 m2: Main villa: 949 m2, Secondary apartment: 101 m2, Utility rooms/warehouse: 120 m2
- Annex with kitchen and bathroom: about 200 m2
- Pool annex 70 m2
Located on the enchanting hills of Impruneta, just a few minutes from the centre of Florence, this prestigious property offers an oasis of tranquility surrounded by greenery, while remaining close to the main services. The complex extends over a private park of about 4 hectares and includes a historic manor house, two independent apartments, a swimming pool with its annex and an annex.
Description
The Villa ex Leopoldina, dating back to the Grand Ducal era, is spread over three floors plus a characteristic dovecote tower. Access is via a charming cypress-lined avenue of about 600 metres that leads to the main square, from which you access the west-facing portico.
On the ground floor there is a large entrance that gives access, on the left, to a study and, on the right, to a double living room with fireplace and large windows overlooking the garden. This is followed by a formal dining room with fireplace, a dinette, the kitchen and a service bathroom.
The first floor houses the sleeping area, consisting of four spacious double bedrooms, three bathrooms and access, via a spiral staircase, to the dovecote tower: a suggestive space that houses a double bedroom with ensuite bathroom and a panoramic study.
The basement, also accessible from the main entrance, houses two independent apartments:
- The first consists of a living room (formerly a billiard room), double bedroom and bathroom, ideal for guests.
- The second is designed for service staff, with a living room, kitchen, bedroom and bathroom.
Various technical and service rooms complete the floor.
Dependance and Pool
A path and stairs connect the villa to the pool area, nestled in the greenery. The pool annex (about 70 m2) includes: Two living rooms, Two changing rooms, One bathroom, Two utility rooms
Outdoor Spaces
The surrounding land extends for 39,706 m2, including:
A tree-lined park in front of the villa
An olive grove (about 2,990 m2) and arable land
Woods in the back of the Villa
A charming private lake, ideal for fishing
In the park there is also an annex (about 200 m2), currently used as offices/warehouse, equipped with kitchen and bathroom.
OPPORTUNITY
Immediately after the entrance gate to the main property, on the left, there is also a particular country house for sale that was once used as a guesthouse.
The 573 sqm Villa is composed of 18 rooms, with 180 sqm of former lemon house, 180 sqm of terraces and 10,000 sqm of garden with olive trees. This property is the subject of separate negotiations and the asking price is 2.2 M euros.
Details
Internal surfaces
- Total living area: 1,050 m2: Main villa: 949 m2, Secondary apartment: 101 m2, Utility rooms/warehouse: 120 m2
- Annex with kitchen and bathroom: about 200 m2
- Pool annex 70 m2
Consistenze
| Description | Surface | Sup. comm. |
|---|---|---|
| Principali | ||
| Sup. Principale | 949 Sq. mt. | 949 CSqm |
| Sup. Principale | 101 Sq. mt. | 101 CSqm |
| Accessorie | ||
| Magazzino | 120 Sq. mt. | 120 CSqm |
| Terreno accessorio | 40.000 Sq. mt. | 316 CSqm |
| Total | 1.486 CSqm | |
Details
Contract Sale
Ref MC 22002 Villa Chantal
Price € 3.500.000
Province Firenze
Town Impruneta
area Monte Oriolo
Rooms 28
Bedrooms 7
Bathrooms 8
Energetic class
G (DL 192/2005)
EPI kwh/sqm year
Floor 3
Floors 3
Centrl heating individual heating system
Condition good
Year of construction 1900
Furnished yes
Elevator yes
A/c yes
Kitchen habitable
Living room double
Chimney yes
Last floor yes
Entrance indipendente
Situation au moment de l'acte available















































 39 055 853559
39 055 853559
 39 055 853559
39 055 853559
 3293325460
3293325460