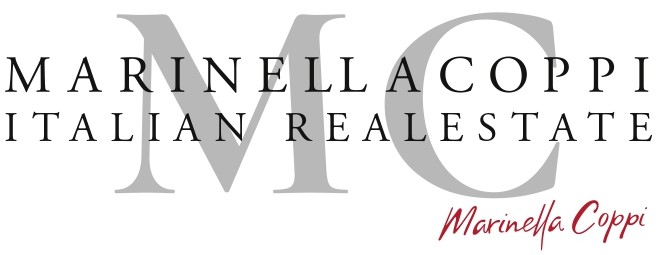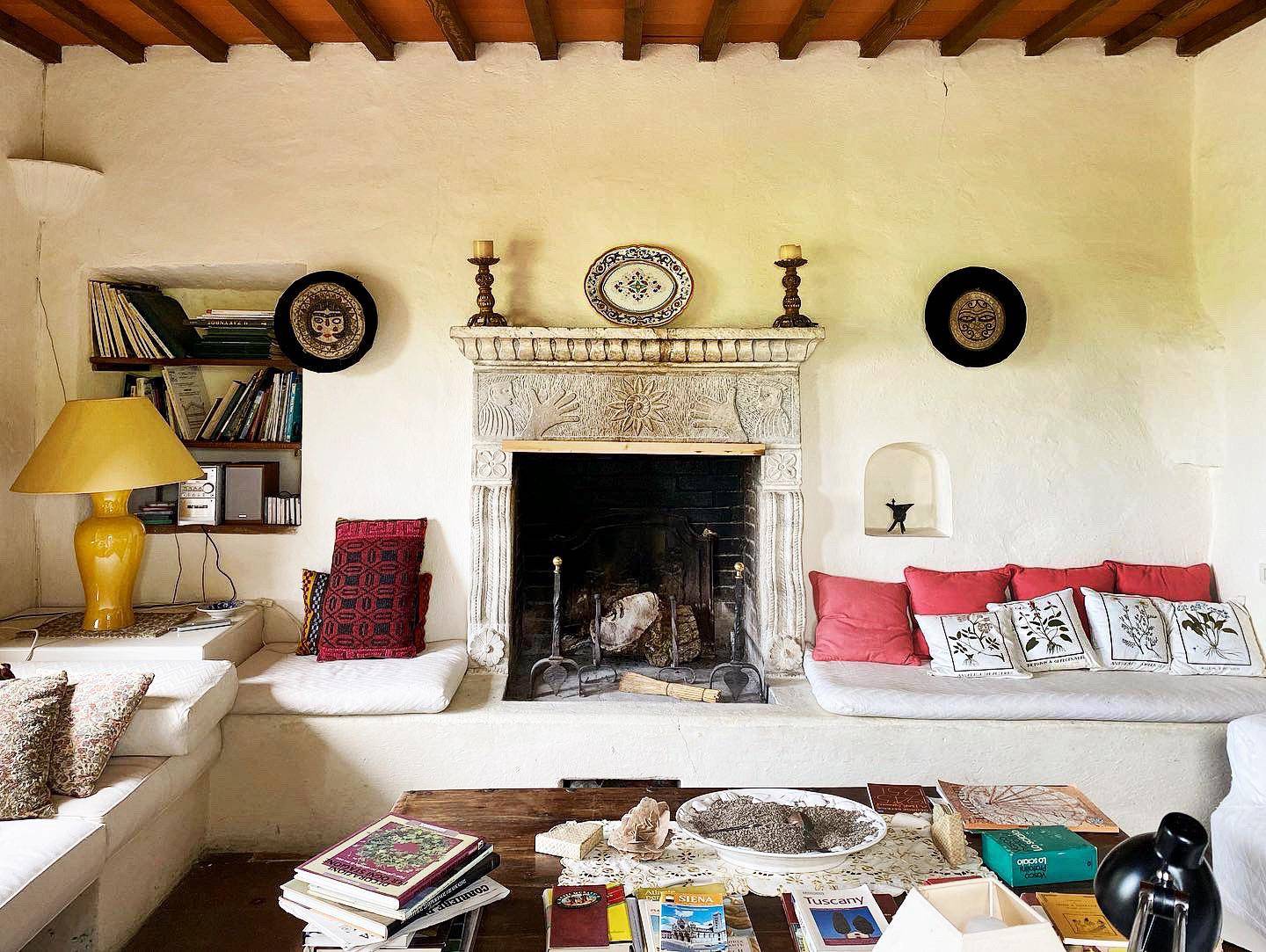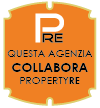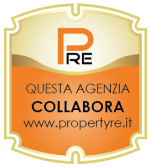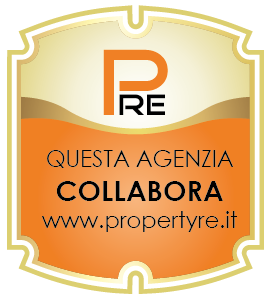Sale
SOLD BY US- Farmhouse in Chianti
RADDA IN CHIANTI (SI)
On request
SOLD BY US
The farmhouse we are offering for sale stands on top of the splendid Chianti hills, in an incomparable place for the charm of history, for the suggestions of art and for the unique and unsurpassed harmonious agro-landscape context. It is a manor farmhouse of great charm, with stone walls and an imposing, stately structure, with a tower and loggia, arches and terraces, unique views and an enviable position.
In detail, they are 400 square meters on three levels plus a basement of about 70 square meters.
The entrance, large and bright, leads to the large kitchen with dining room and to a double living room, with direct access to the terrace of about 70 square meters, suitable for guests and representative events.
The porch gives harmony and comfort to the outdoor space, extending its usability beyond just the summer season. Various service rooms complete the ground floor.
The night floor, the first, consists of three bedrooms, one with an en suite bathroom. The other two the bathroom, large. Another terrace with loggia offers a panoramic view of the beautiful hills of TuscanyThe second floor, the tower, used as a study, gives even more the perception of dominating this enchanting landscape. The basement consists of a cellar and a warehouse.
The swimming pool, inserted in the park like a large and ancient stone basin, offers freshness and moments of relaxation. The Villa is surrounded by 40 hectares of land with 130 olive trees.
The restoration of the property took place in the 90s, and in a conservative style respecting the original manor architecture of the farmhouse.
Heating with LPG system.
Water from private wells
IT IS SPECIFIED THAT THE ADDRESS AND THE GEOLOCALIZATION OF THE PUBLISHED PROPERTY ARE PURELY REFERENCE AND DO NOT REPRESENT THE OWNERSHIP.
The farmhouse we are offering for sale stands on top of the splendid Chianti hills, in an incomparable place for the charm of history, for the suggestions of art and for the unique and unsurpassed harmonious agro-landscape context. It is a manor farmhouse of great charm, with stone walls and an imposing, stately structure, with a tower and loggia, arches and terraces, unique views and an enviable position.
In detail, they are 400 square meters on three levels plus a basement of about 70 square meters.
The entrance, large and bright, leads to the large kitchen with dining room and to a double living room, with direct access to the terrace of about 70 square meters, suitable for guests and representative events.
The porch gives harmony and comfort to the outdoor space, extending its usability beyond just the summer season. Various service rooms complete the ground floor.
The night floor, the first, consists of three bedrooms, one with an en suite bathroom. The other two the bathroom, large. Another terrace with loggia offers a panoramic view of the beautiful hills of TuscanyThe second floor, the tower, used as a study, gives even more the perception of dominating this enchanting landscape. The basement consists of a cellar and a warehouse.
The swimming pool, inserted in the park like a large and ancient stone basin, offers freshness and moments of relaxation. The Villa is surrounded by 40 hectares of land with 130 olive trees.
The restoration of the property took place in the 90s, and in a conservative style respecting the original manor architecture of the farmhouse.
Heating with LPG system.
Water from private wells
IT IS SPECIFIED THAT THE ADDRESS AND THE GEOLOCALIZATION OF THE PUBLISHED PROPERTY ARE PURELY REFERENCE AND DO NOT REPRESENT THE OWNERSHIP.
Contract Sale
Ref SOLD BY US MC 20981 CASALE in pietra
Price On request
Province Siena
Town Radda in Chianti
Rooms 12
Bedrooms 5
Bathrooms 3
Energetic class
G (DL 192/2005)
EPI 175 kwh/sqm year
Floor ground / 1
Floors 3
Centrl heating individual heating system
Condition habitable
Year of construction 1200
Kitchen habitable
Living room double
Chimney yes
Last floor yes
Entrance indipendente
Consistenze
| Description | Surface | Sup. comm. |
|---|---|---|
| Principali | ||
| Sup. Principale | 480 Sq. mt. | 480 CSqm |
| Cantina collegata | 50 Sq. mt. | 25 CSqm |
| Accessorie | ||
| Giardino appartamento collegato | 420.000 Sq. mt. | 2.185 CSqm |
| Posto auto coperto | 500 Sq. mt. | 200 CSqm |
| Terrazza collegata scoperta | 70 Sq. mt. | 11 CSqm |
| Total | 2.901 CSqm | |
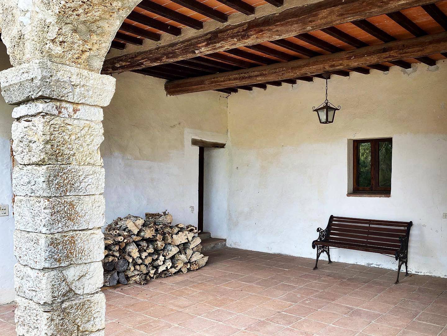
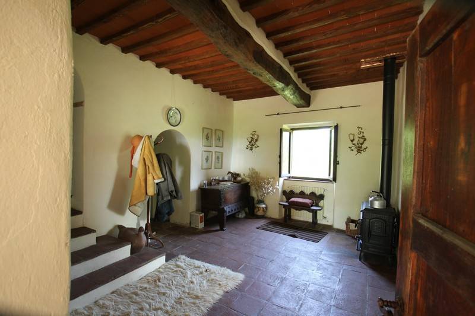
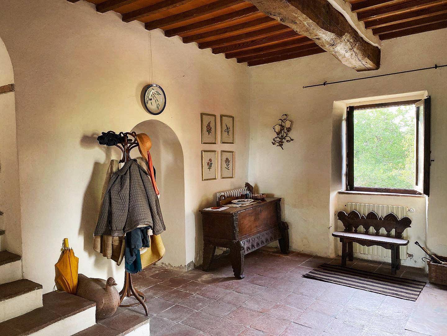
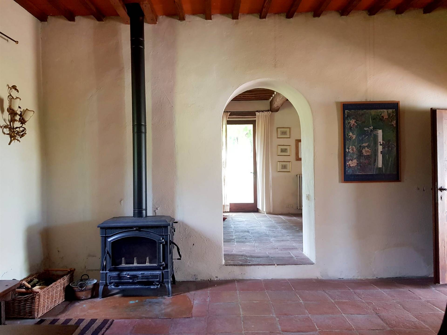
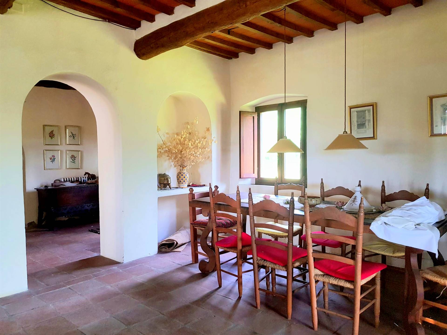
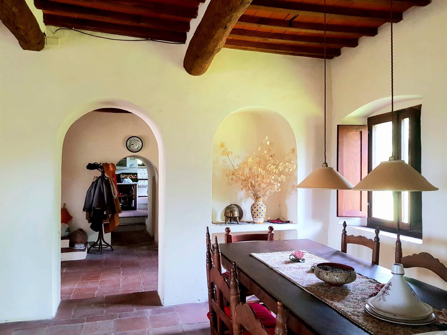
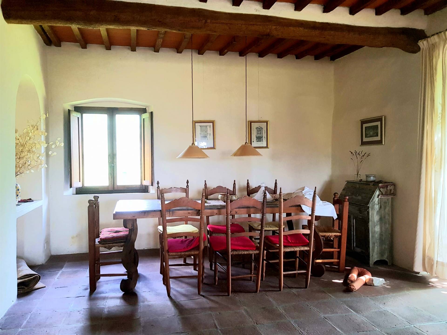
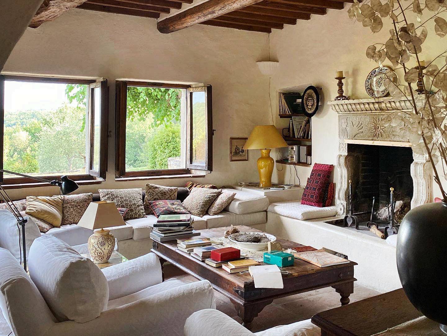
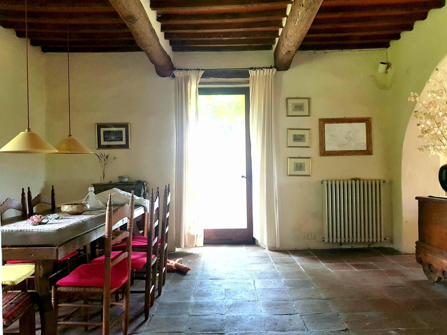
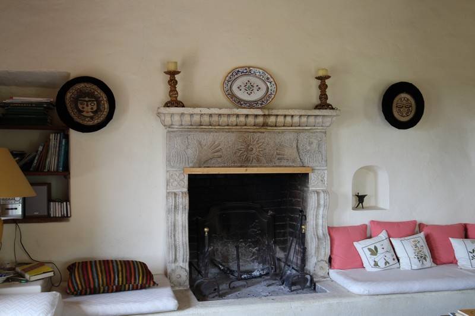
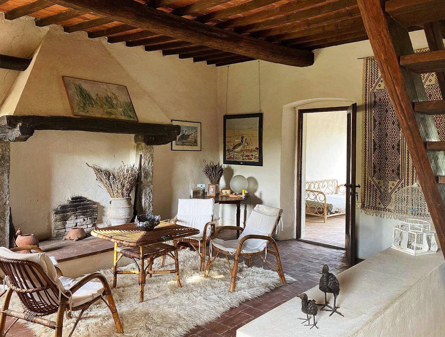
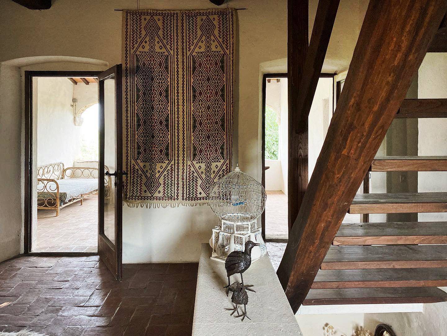
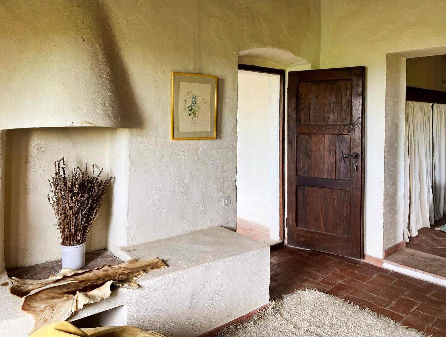
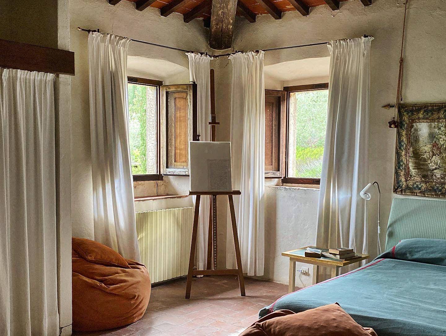
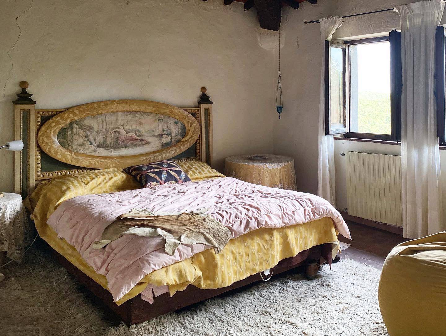

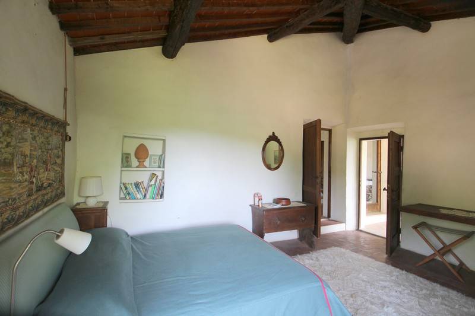
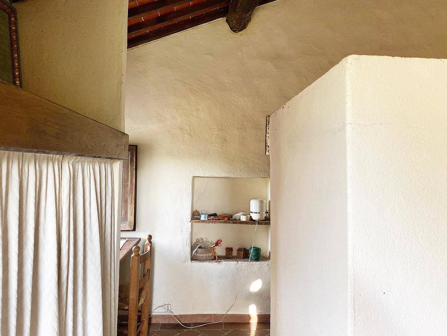

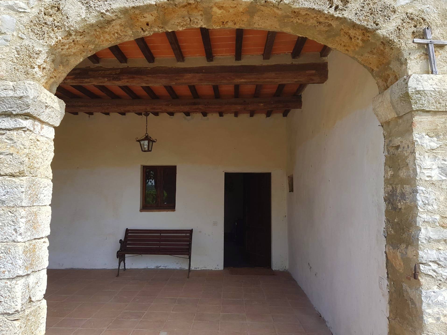
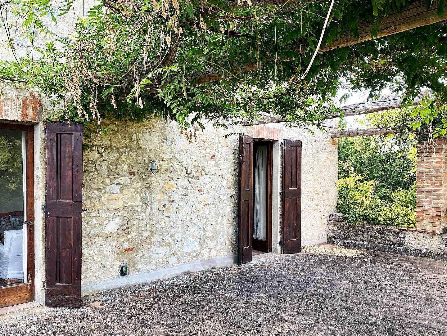
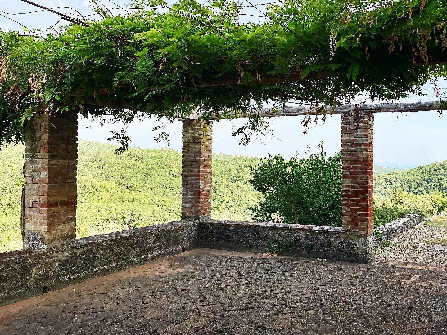
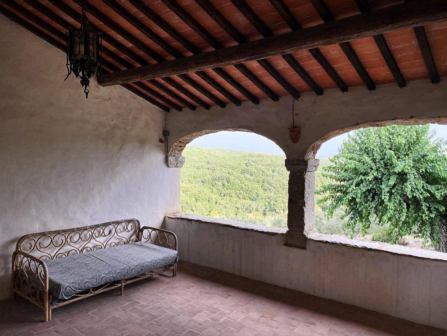
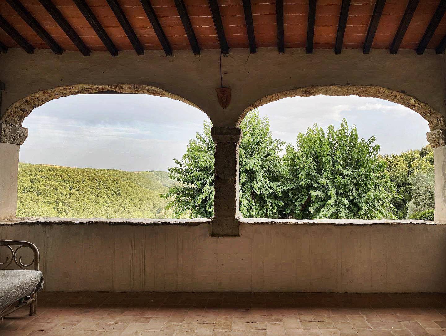
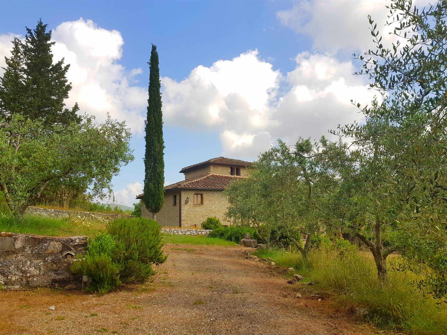

Map zoom
Apri con:
Apple Maps
Google Maps
Waze
Apri la mappa
