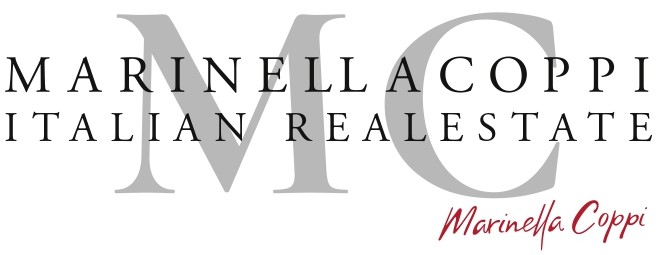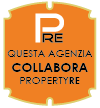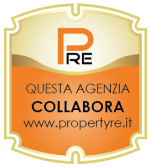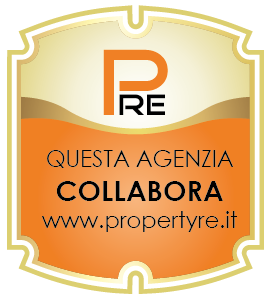Sale
TUSCANY Florence Chianti | Prestigious estate in the heart of the Chianti Classico.
SAN CASCIANO IN VAL DI PESA (FI)
- AREA BIBBIONE
€ 2.500.000
TUSCANY Florence Chianti | BOUTIQUE HOTEL in the heart of Chianti
Prestigious Estate in the Heart of Chianti Classico
In the heart of the most authentic Tuscan countryside, among gentle hills and landscapes of rare beauty, we offer for sale a majestic estate of approximately 755 square meters, accessible via a secondary road that ensures maximum privacy and tranquility.
Once a country house, the property has undergone a complete renovation attended to in every detail, with high-quality finishes that combine modern comfort and Tuscan charm. The understated elegance of the interiors, the refinement of the spaces, and the architectural balance of the areas make this complex a residence of absolute prestige.
Distribution and Structures
The estate consists of several buildings:
- the main villa,
- an ancient barn,
- a guest house,
from which seven independent apartments of various sizes have been skillfully created, furnished with taste according to the most authentic Tuscan style. Each unit has its own entrance and enjoys an unparalleled panoramic view of the surrounding landscape.
The internal environments develop over a total of 22 rooms, with 14 bedrooms and 14 bathrooms, offering ample spaces for both private use and for a charming hospitality business.
Outdoor Spaces and Atmosphere
The property extends over a land of approximately 5 hectares, with an olive grove of 50,000 square meters in full production. It is enriched by well-maintained gardens, a sunbathing area, a panoramic swimming pool, and a central courtyard that serves as the focal point of the complex.
The harmonious arrangement of the buildings and the levels creates a poetic landscape balance, where every glimpse offers breathtaking views of the vineyards and olive trees of Chianti.
Wineries and Further Potential
As a complement to the estate, the ancient cellars, characterized by suggestive architecture and spacious areas, overlook the courtyard and the loggia. Thanks to independent access, the cellar environments are perfectly suited to be converted into restaurant spaces, private events, tastings, or into a cultural and recreational area.
Additionally, there is an area of about 1,000 square meters designated for parking, conveniently accessible from the two main entrances and from a third service entrance directly connected to the cellars.
Amenities and Comfort
- Sold fully furnished
- Independent heating
- Air conditioning in all units
Conclusive Reflections
This extraordinary estate represents a rare opportunity for those wishing to live or invest in a context of absolute prestige, immersed in the tranquility of the Tuscan countryside, yet with all modern comforts. Whether it is an exclusive private residence or a high-level hospitality project, this property encapsulates all the charm, beauty, and potential of Chianti Classico.
Prestigious Estate in the Heart of Chianti Classico
In the heart of the most authentic Tuscan countryside, among gentle hills and landscapes of rare beauty, we offer for sale a majestic estate of approximately 755 square meters, accessible via a secondary road that ensures maximum privacy and tranquility.
Once a country house, the property has undergone a complete renovation attended to in every detail, with high-quality finishes that combine modern comfort and Tuscan charm. The understated elegance of the interiors, the refinement of the spaces, and the architectural balance of the areas make this complex a residence of absolute prestige.
Distribution and Structures
The estate consists of several buildings:
- the main villa,
- an ancient barn,
- a guest house,
from which seven independent apartments of various sizes have been skillfully created, furnished with taste according to the most authentic Tuscan style. Each unit has its own entrance and enjoys an unparalleled panoramic view of the surrounding landscape.
The internal environments develop over a total of 22 rooms, with 14 bedrooms and 14 bathrooms, offering ample spaces for both private use and for a charming hospitality business.
Outdoor Spaces and Atmosphere
The property extends over a land of approximately 5 hectares, with an olive grove of 50,000 square meters in full production. It is enriched by well-maintained gardens, a sunbathing area, a panoramic swimming pool, and a central courtyard that serves as the focal point of the complex.
The harmonious arrangement of the buildings and the levels creates a poetic landscape balance, where every glimpse offers breathtaking views of the vineyards and olive trees of Chianti.
Wineries and Further Potential
As a complement to the estate, the ancient cellars, characterized by suggestive architecture and spacious areas, overlook the courtyard and the loggia. Thanks to independent access, the cellar environments are perfectly suited to be converted into restaurant spaces, private events, tastings, or into a cultural and recreational area.
Additionally, there is an area of about 1,000 square meters designated for parking, conveniently accessible from the two main entrances and from a third service entrance directly connected to the cellars.
Amenities and Comfort
- Sold fully furnished
- Independent heating
- Air conditioning in all units
Conclusive Reflections
This extraordinary estate represents a rare opportunity for those wishing to live or invest in a context of absolute prestige, immersed in the tranquility of the Tuscan countryside, yet with all modern comforts. Whether it is an exclusive private residence or a high-level hospitality project, this property encapsulates all the charm, beauty, and potential of Chianti Classico.
Contract Sale
Ref MC 21374 Prestigiosa tenuta nel Chianti fiorentino
Price € 2.500.000
Province Firenze
Town San Casciano in Val di Pesa
area Bibbione
Rooms 22
Bedrooms 14
Bathrooms 14
Energetic class
G (DL 192/2005)
EPI 175 kwh/sqm year
Floor ground / 2
Floors 2
Centrl heating individual heating system
Condition good
Year of construction 1900
Furnished yes
A/c yes
Kitchen habitable
Living room Quadruplo
Swimming pool yes
Chimney yes
Last floor yes
Entrance indipendente
Situation au moment de l'acte available
Consistenze
| Description | Surface | Sup. comm. |
|---|---|---|
| Principali | ||
| Sup. Principale | 755 Sq. mt. | 755 CSqm |
| Accessorie | ||
| Giardino villa collegato | 50.000 Sq. mt. | 371 CSqm |
| Corte/Cortile - floor ground | 600 Sq. mt. | 60 CSqm |
| Posto auto scoperto | 1.000 Sq. mt. | 200 CSqm |
| Total | 1.386 CSqm | |




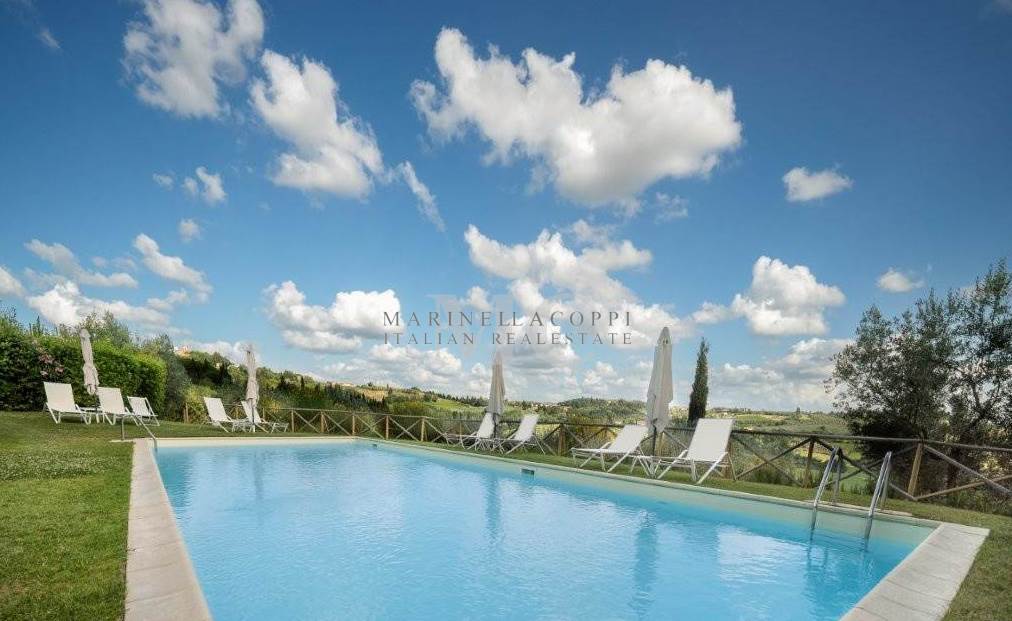































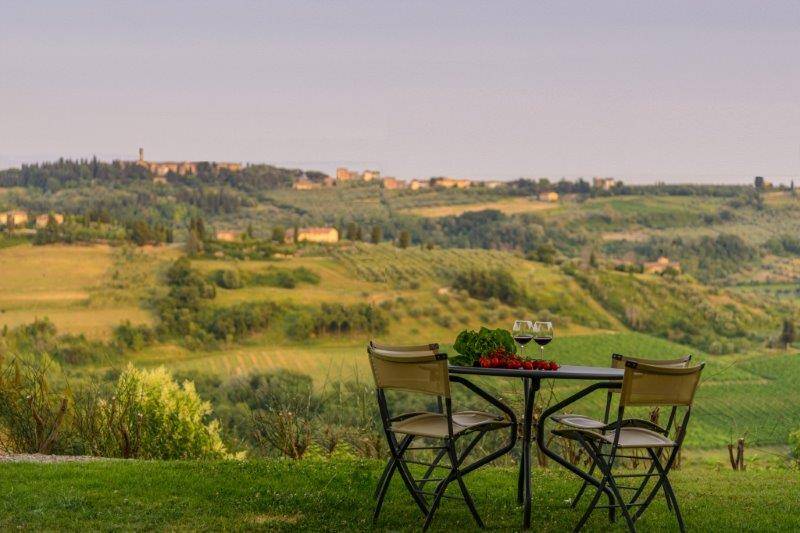














Map zoom
Apri con:
Apple Maps
Google Maps
Waze
Apri la mappa
