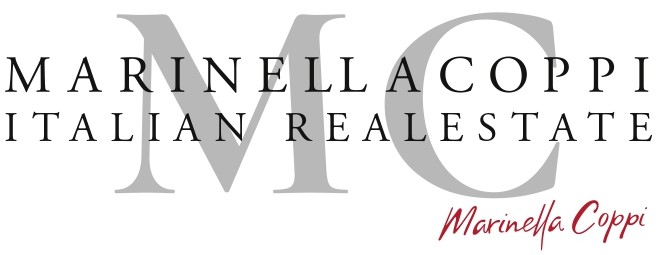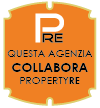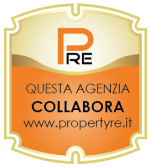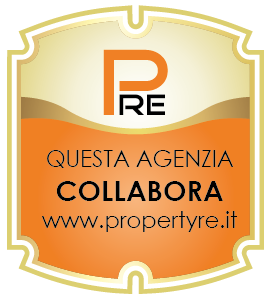Sale
TUSCANY Chianti | Farmhouse for sale in Chianti with PDO oil production.
CASTELLINA IN CHIANTI (SI)
€ 2.500.000
Tuscany Castellina in Chianti | Estate with Pool and 40 hectares of Land
Immersed in the picturesque hills of Chianti, just 6 km from the town of Castellina in Chianti, we offer for sale a typical Tuscan farmhouse estate comprising three residential units and land.
This property spans approximately 40 hectares, including woodland, arable land, and a large portion devoted to an olive grove, producing DOP olive oil.
The main villa, dating back to the 1300s, still retains its original features: stone interiors and facades, wooden beam ceilings, and handmade terracotta flooring. The house consists of three floors, all renovated in accordance with Tuscan tradition.
The ground floor, approximately 120 sqm, currently features a spacious kitchen with a functioning fireplace, dining room, and living room with a large 19th-century-style fireplace.
On the first floor, there are a bedroom with a balcony overlooking the beautiful Chianti hills, a bathroom with shower, sauna, and whirlpool tub, two additional bedrooms, another bathroom with shower, and a laundry room.
The top floor, approximately 35 sqm, houses the master bedroom with a bathroom featuring a shower; this room enjoys the most breathtaking view of the valley. Outside the main building, there is an ancient fully functional wood-fired oven with an attached woodshed and a storage room.
The second villa, currently used as a guest house, is more recent, dating back to around 1800, and has been divided into two floors of approximately 90 sqm each.
The ground floor, which opens onto a small lawn surrounded by a lavender hedge, consists of a living room, kitchen, two bedrooms, and a bathroom.
The upper floor, accessed by an external staircase leading to a beautiful panoramic terrace, features a living room with fireplace, small kitchen, two bedrooms, and a bathroom.
The two apartments are connected by an internal staircase located in the former stable, now transformed into a large hallway.
Surrounding both the main villa and the secondary villa is an English rustic garden, with terraces of olive trees, oaks, cypresses, and fragrant aromatic plants.
The 12x6m pool is accessible via stone steps that blend with the style of the farmhouses and is surrounded by a hedge of oleanders and strawberry trees.
Located 30km from Siena and 50km from Florence.
**LAND:**
- Olive Grove: 65,000 sqm with a thousand DOP olive trees
- Arable Land: 16,560 sqm
- Woodland: 279,300 sqm
- Vineyard: 10,120 sqm
This typical Tuscan estate is located on the rolling hills of Chianti, near the village of Castellina in Chianti. It is a property of about 40 hectares comprising a part of woodland, arable land and a large portion used for olive groves, from which the DOP extra virgin olive oil is produced. The olive grove is a beautiful setting for the three buildings that stand on a knoll overlooking the valley of the Pesa stream. The main villa, dated around the 14th century, retains the characteristics of the constructions of that era: the facade and part of the interior with exposed stones, the original “chiantigiana" wood beamed ceilings, pavements with handmade terracotta, and a large chimney of newer construction. The house consists of three floors which are totally renovated in accordance with the Tuscan tradition. The ground floor is about 120 square meters now divided into a large kitchen with a working fireplace, dining room and living room in which there is a large fireplace of the late 19th century. On the first floor there is a bedroom with a balcony overlooking the beautiful hills of Greve in Chianti and Panzano, the bathroom with shower, sauna and hot tub, two more bedrooms and a further bathroom with shower and laundry. Upstairs, 35 squa
Immersed in the picturesque hills of Chianti, just 6 km from the town of Castellina in Chianti, we offer for sale a typical Tuscan farmhouse estate comprising three residential units and land.
This property spans approximately 40 hectares, including woodland, arable land, and a large portion devoted to an olive grove, producing DOP olive oil.
The main villa, dating back to the 1300s, still retains its original features: stone interiors and facades, wooden beam ceilings, and handmade terracotta flooring. The house consists of three floors, all renovated in accordance with Tuscan tradition.
The ground floor, approximately 120 sqm, currently features a spacious kitchen with a functioning fireplace, dining room, and living room with a large 19th-century-style fireplace.
On the first floor, there are a bedroom with a balcony overlooking the beautiful Chianti hills, a bathroom with shower, sauna, and whirlpool tub, two additional bedrooms, another bathroom with shower, and a laundry room.
The top floor, approximately 35 sqm, houses the master bedroom with a bathroom featuring a shower; this room enjoys the most breathtaking view of the valley. Outside the main building, there is an ancient fully functional wood-fired oven with an attached woodshed and a storage room.
The second villa, currently used as a guest house, is more recent, dating back to around 1800, and has been divided into two floors of approximately 90 sqm each.
The ground floor, which opens onto a small lawn surrounded by a lavender hedge, consists of a living room, kitchen, two bedrooms, and a bathroom.
The upper floor, accessed by an external staircase leading to a beautiful panoramic terrace, features a living room with fireplace, small kitchen, two bedrooms, and a bathroom.
The two apartments are connected by an internal staircase located in the former stable, now transformed into a large hallway.
Surrounding both the main villa and the secondary villa is an English rustic garden, with terraces of olive trees, oaks, cypresses, and fragrant aromatic plants.
The 12x6m pool is accessible via stone steps that blend with the style of the farmhouses and is surrounded by a hedge of oleanders and strawberry trees.
Located 30km from Siena and 50km from Florence.
**LAND:**
- Olive Grove: 65,000 sqm with a thousand DOP olive trees
- Arable Land: 16,560 sqm
- Woodland: 279,300 sqm
- Vineyard: 10,120 sqm
This typical Tuscan estate is located on the rolling hills of Chianti, near the village of Castellina in Chianti. It is a property of about 40 hectares comprising a part of woodland, arable land and a large portion used for olive groves, from which the DOP extra virgin olive oil is produced. The olive grove is a beautiful setting for the three buildings that stand on a knoll overlooking the valley of the Pesa stream. The main villa, dated around the 14th century, retains the characteristics of the constructions of that era: the facade and part of the interior with exposed stones, the original “chiantigiana" wood beamed ceilings, pavements with handmade terracotta, and a large chimney of newer construction. The house consists of three floors which are totally renovated in accordance with the Tuscan tradition. The ground floor is about 120 square meters now divided into a large kitchen with a working fireplace, dining room and living room in which there is a large fireplace of the late 19th century. On the first floor there is a bedroom with a balcony overlooking the beautiful hills of Greve in Chianti and Panzano, the bathroom with shower, sauna and hot tub, two more bedrooms and a further bathroom with shower and laundry. Upstairs, 35 squa
Contract Sale
Ref MC 21544 Magnifica tenuta con piscina e terreno
Price € 2.500.000
Province Siena
Town Castellina in Chianti
Rooms 20
Bedrooms 8
Bathrooms 8
Energetic class
G (DL 192/2005)
EPI 200 kwh/sqm year
Floor ground / 1
Floors 2
Centrl heating to floor
Condition restored
Kitchen habitable
Living room double
Swimming pool yes
Chimney yes
Last floor yes
Entrance indipendente
Situation au moment de l'acte available
Consistenze
| Description | Surface | Sup. comm. |
|---|---|---|
| Principali | ||
| Sup. Principale - floor ground | 300 Sq. mt. | 300 CSqm |
| Sup. Principale - floor ground | 270 Sq. mt. | 270 CSqm |
| Magazzino - floor ground | 90 Sq. mt. | 90 CSqm |
| Accessorie | ||
| Terreno accessorio - floor ground | 390.000 Sq. mt. | 2.023 CSqm |
| Giardino villa collegato | 2.000 Sq. mt. | 116 CSqm |
| Posto auto scoperto | 10 Sq. mt. | 2 CSqm |
| Terrazza collegata scoperta - floor ground | 30 Sq. mt. | 7 CSqm |
| Total | 2.808 CSqm | |











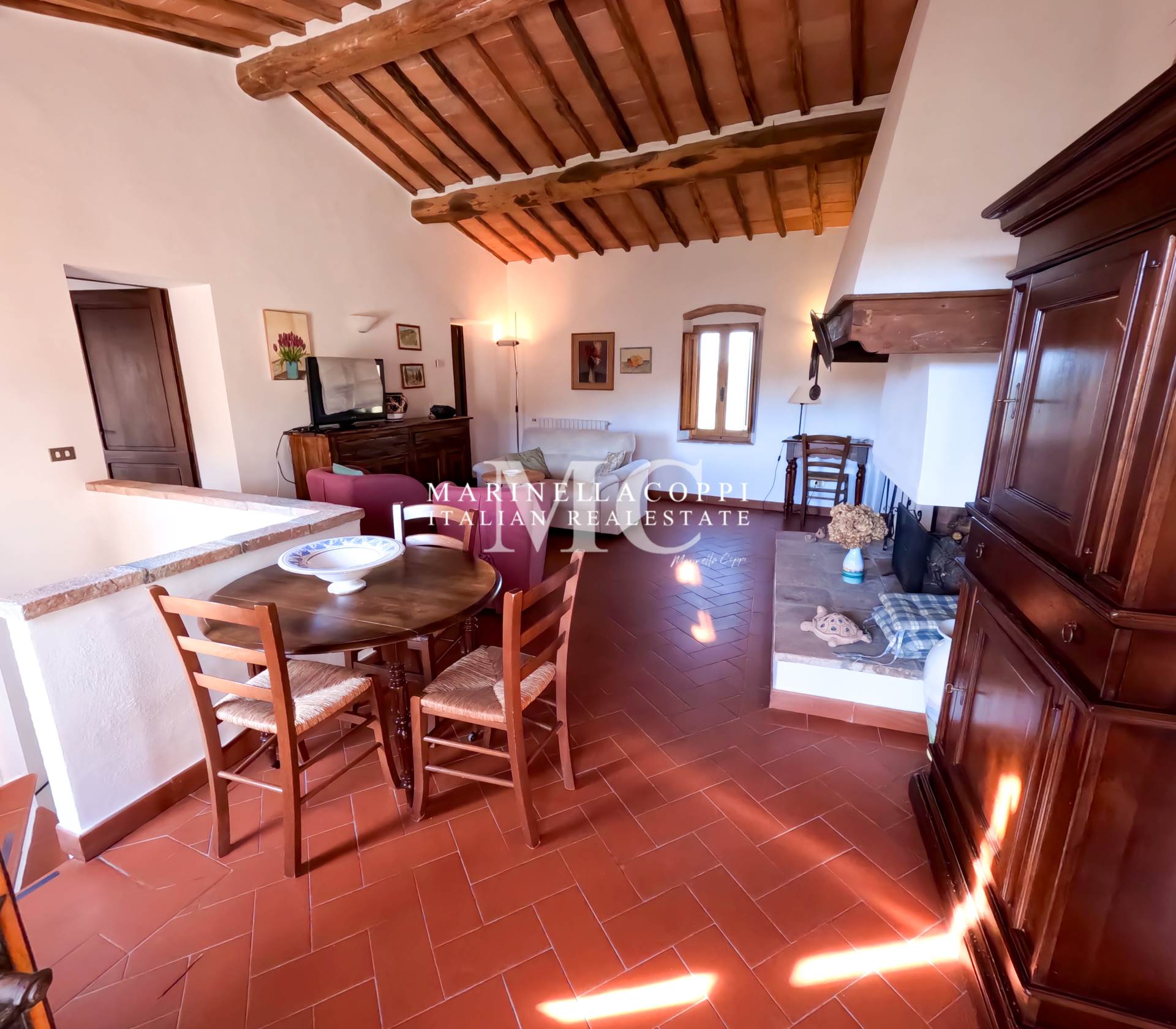











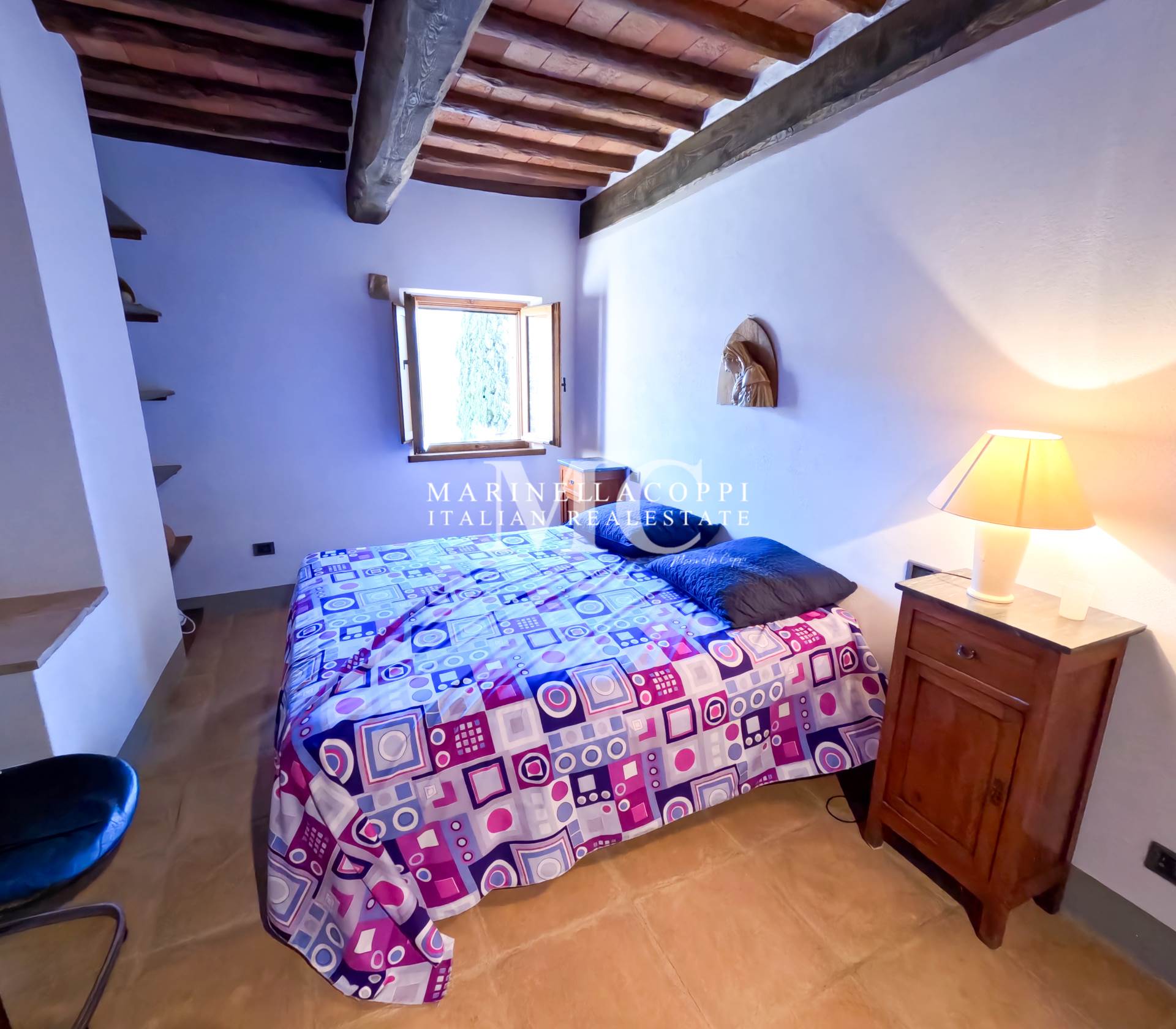



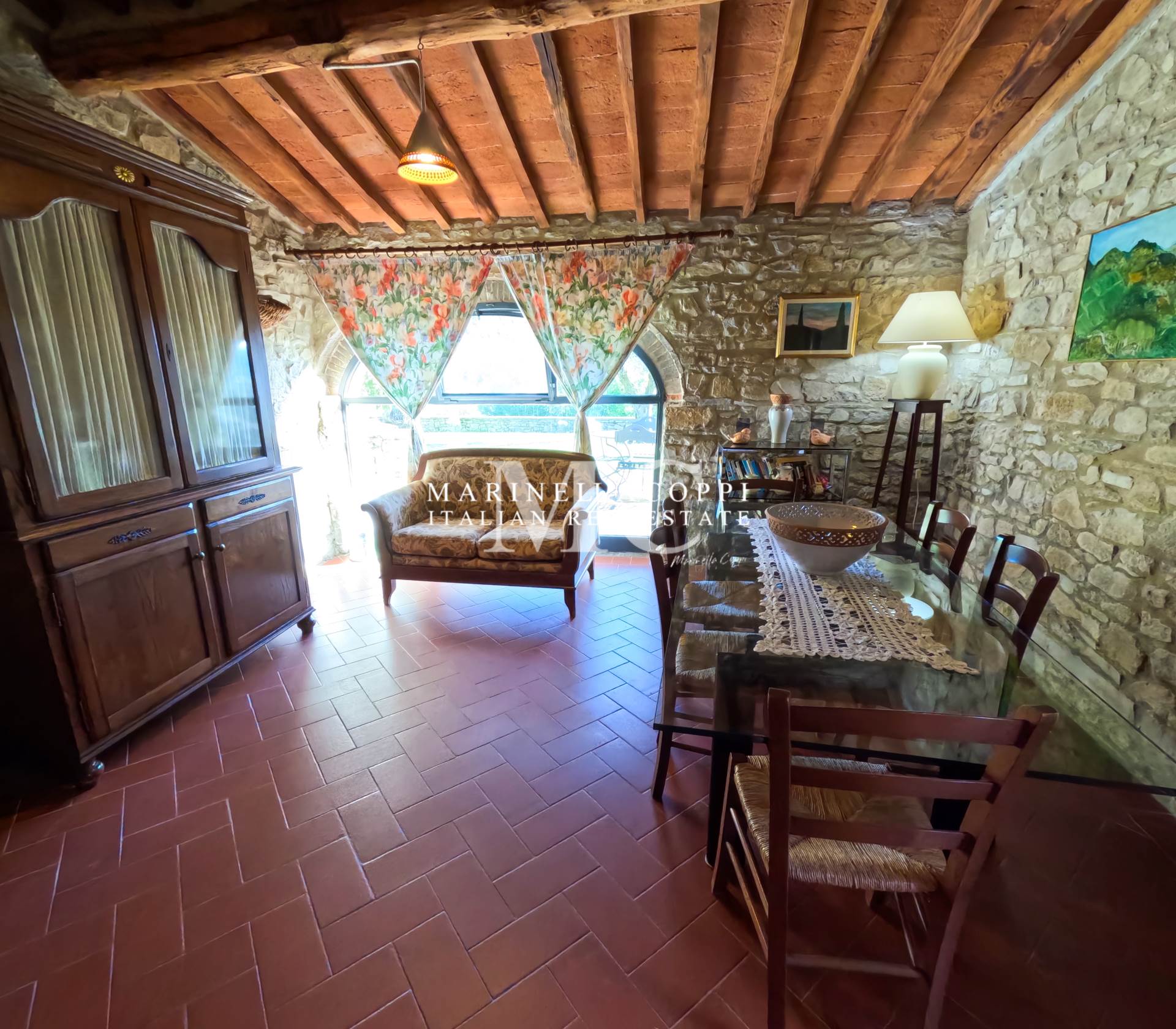












Map zoom
Apri con:
Apple Maps
Google Maps
Waze
Apri la mappa
