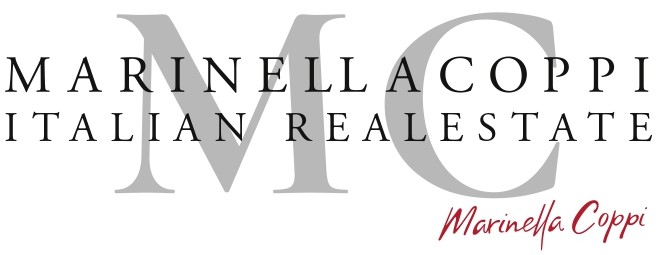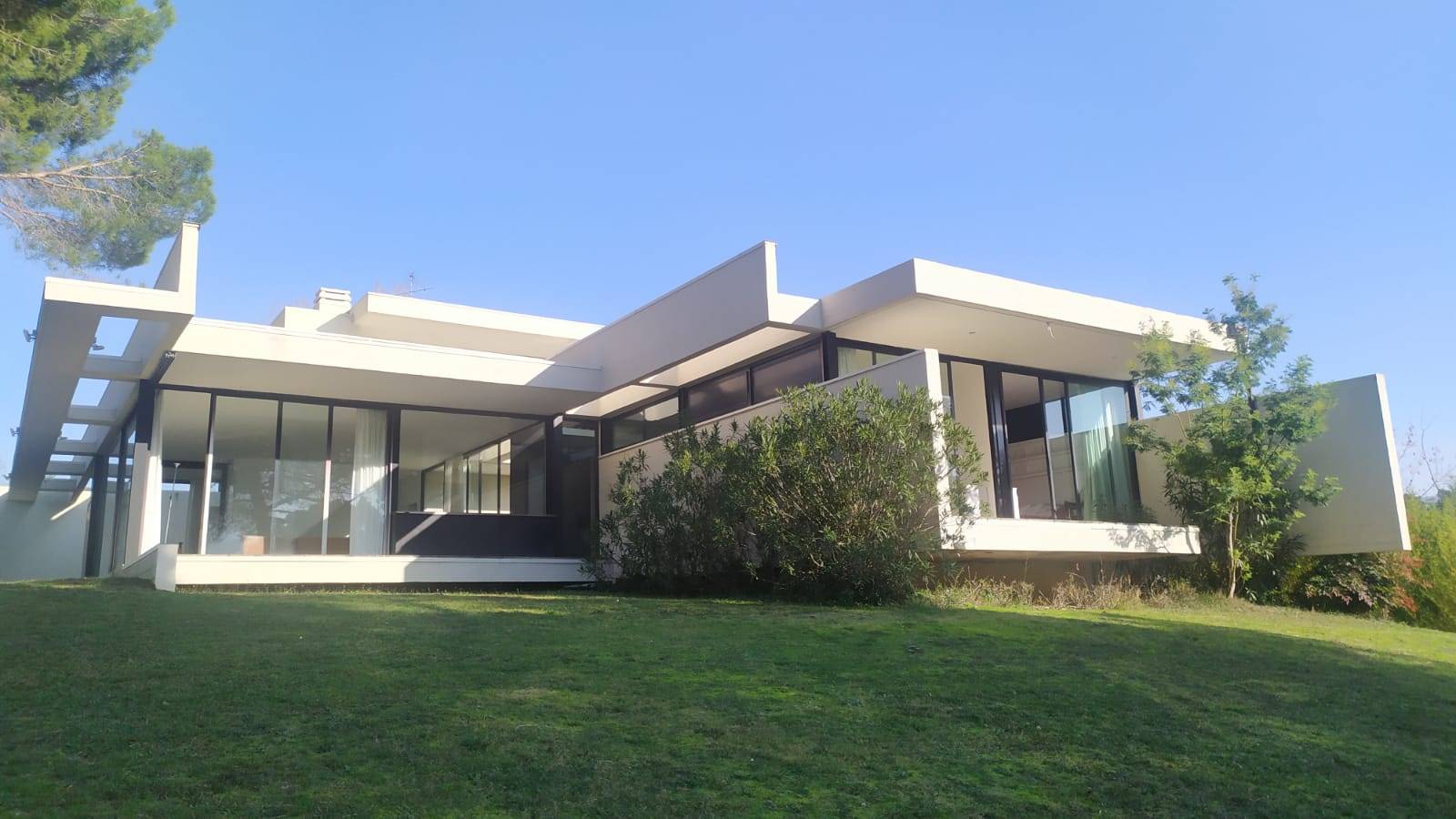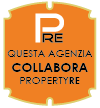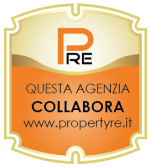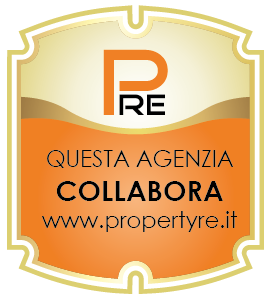Sale
TUSCANY Florence Chianti | design villa with park in the heart of Chianti.
GREVE IN CHIANTI (FI)
- AREA STRADA IN CHIANTI
On request
TUSCANY Chianti | design villa with park.
In classic Chianti spectacular villa with park and olive trees, subject of specialized and prestigious publications.
The building is characterized by an extreme geometric rigor, perfectly inserted in the lesson of the modern movement.
Upstairs comprises entrance hall, kitchen, living/dining area directly connected to the spectacular terrace overlooking the countryside. Also on this floor it has a large multifunctional compartment with convenient access to the outside.
On the lower floor are the living room which, thanks to the large windows, conveys the sensation of living outdoors in contact with the surrounding nature, a study and finally three bedrooms and 4 bathrooms.
The property in total privacy is immersed in its own park of about seven hectares, in which there are also some olive trees.
Particularly striking is the roof-top terrace, facing south which covers a sector of the lower floor and is configured as a further element of relationship with the surrounding environment.
The Villa was designed by a well-known architect in the mid-70s, and has a fully contemporary charm that stands out in the heart of Chianti.
DETAILS:
Total useful living area sqm. 219.50 − Useful area loc. accessories sqm. 51.30
5 HECTARES OF PARK WITH OLIVE TREES
350 sq m
GAS HEATING
COLD/HOT AIR CONDITIONER
WATER FROM AQUEDUCT AND SPRING
DISTANCES:
Santa Maria Novella station 25 km
Florence airport 35 km
Nearest town 5km
In classic Chianti spectacular villa with park and olive trees, subject of specialized and prestigious publications.
The building is characterized by an extreme geometric rigor, perfectly inserted in the lesson of the modern movement.
Upstairs comprises entrance hall, kitchen, living/dining area directly connected to the spectacular terrace overlooking the countryside. Also on this floor it has a large multifunctional compartment with convenient access to the outside.
On the lower floor are the living room which, thanks to the large windows, conveys the sensation of living outdoors in contact with the surrounding nature, a study and finally three bedrooms and 4 bathrooms.
The property in total privacy is immersed in its own park of about seven hectares, in which there are also some olive trees.
Particularly striking is the roof-top terrace, facing south which covers a sector of the lower floor and is configured as a further element of relationship with the surrounding environment.
The Villa was designed by a well-known architect in the mid-70s, and has a fully contemporary charm that stands out in the heart of Chianti.
DETAILS:
Total useful living area sqm. 219.50 − Useful area loc. accessories sqm. 51.30
5 HECTARES OF PARK WITH OLIVE TREES
350 sq m
GAS HEATING
COLD/HOT AIR CONDITIONER
WATER FROM AQUEDUCT AND SPRING
DISTANCES:
Santa Maria Novella station 25 km
Florence airport 35 km
Nearest town 5km
Contract Sale
Ref 21913 Villa di design moderna nel Chianti con parc
Price On request
Province Firenze
Town Greve in Chianti
area Strada in Chianti
Rooms 6
Bedrooms 3
Bathrooms 3
Energetic class
G (DL 192/2005)
EPI kwh/sqm year
Floor ground
Floors 2
Centrl heating individual heating system
Condition habitable
Year of construction 1970
Kitchen semiabitabile
Living room double
Chimney yes
Last floor yes
Entrance indipendente
Situation au moment de l'acte available
Consistenze
| Description | Surface | Sup. comm. |
|---|---|---|
| Principali | ||
| Sup. Principale - floor ground | 220 Sq. mt. | 220 CSqm |
| Accessorie | ||
| Box collegato - basement | 53 Sq. mt. | 32 CSqm |
| Giardino villa collegato | 3.500 Sq. mt. | 53 CSqm |
| Terreno accessorio - floor ground | 50.000 Sq. mt. | 274 CSqm |
| Terrazza collegata scoperta - 1st floor | 60 Sq. mt. | 10 CSqm |
| Posto auto scoperto | 4 Sq. mt. | 1 CSqm |
| Posto auto scoperto | 1 Sq. mt. | 1 CSqm |
| Posto auto scoperto | 1 Sq. mt. | 1 CSqm |
| Posto auto scoperto | 1 Sq. mt. | 1 CSqm |
| Total | 593 CSqm | |
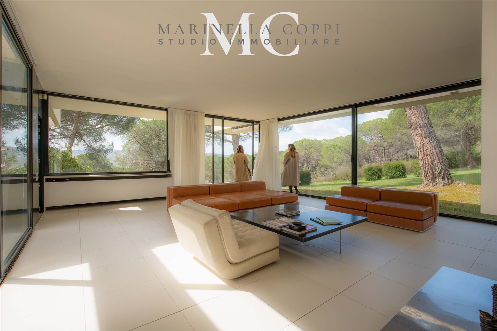
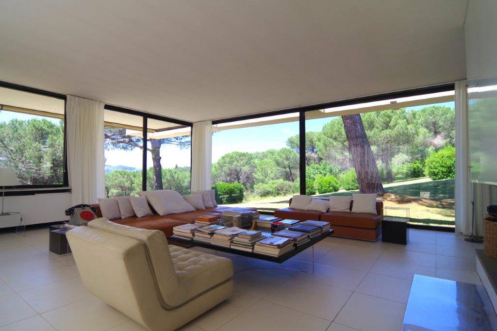
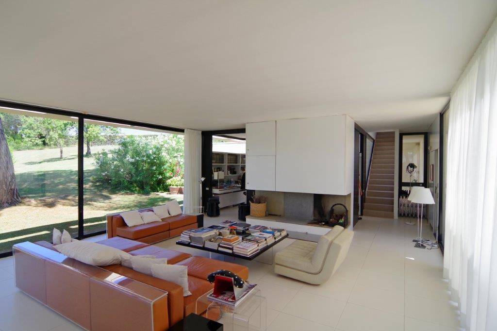
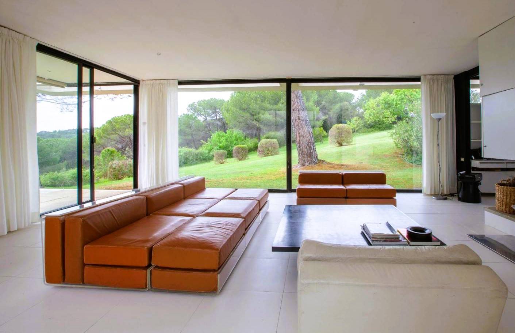
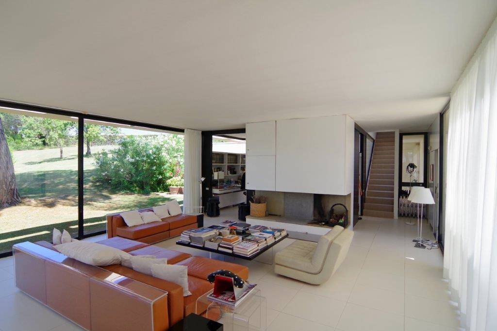
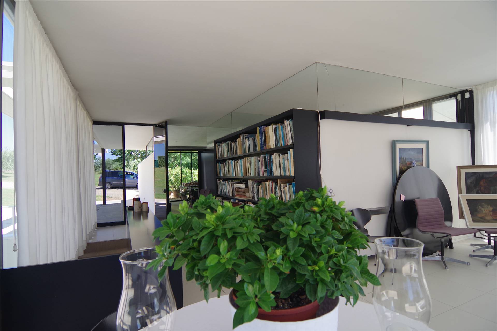
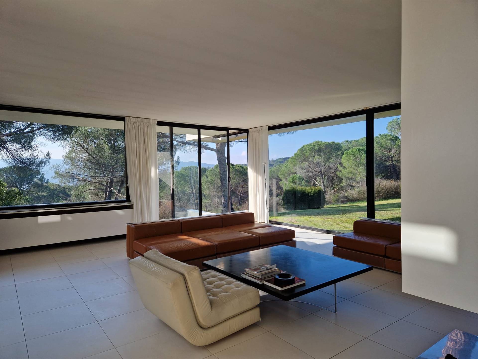
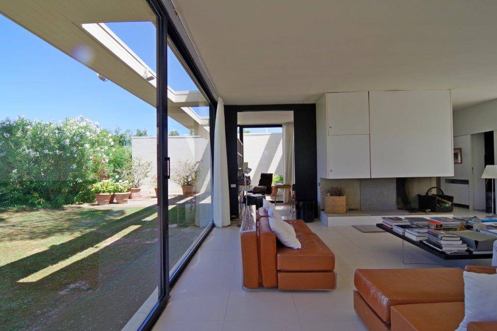
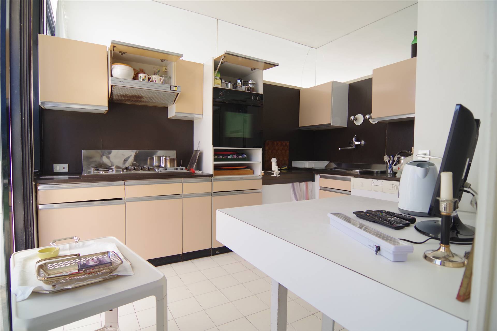
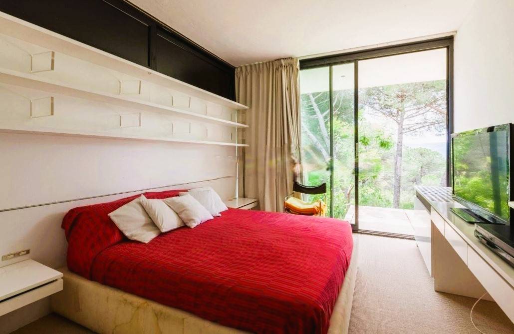
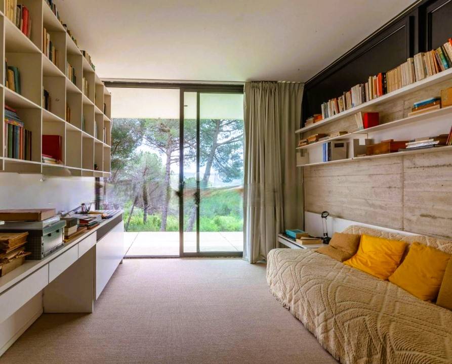
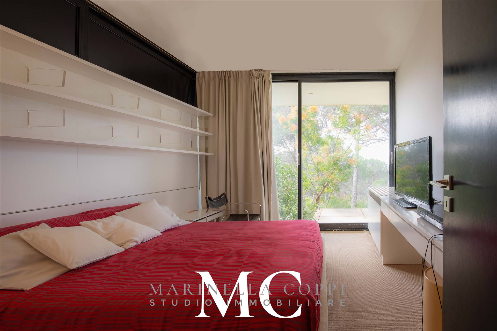
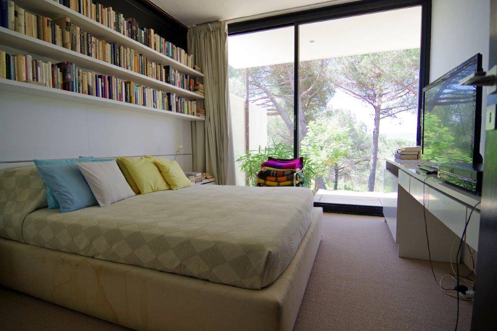
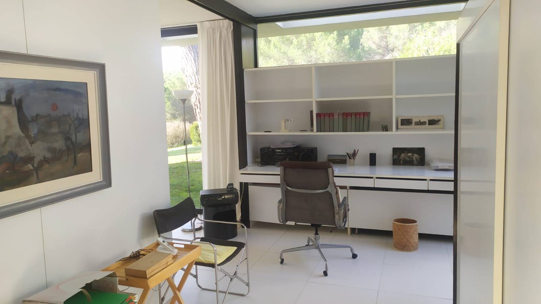
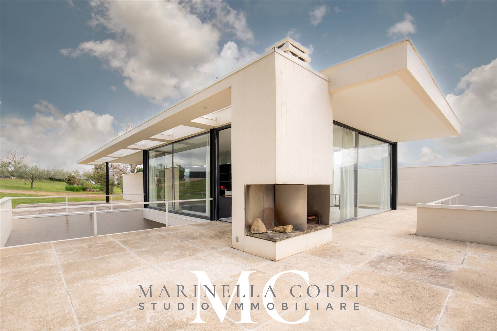
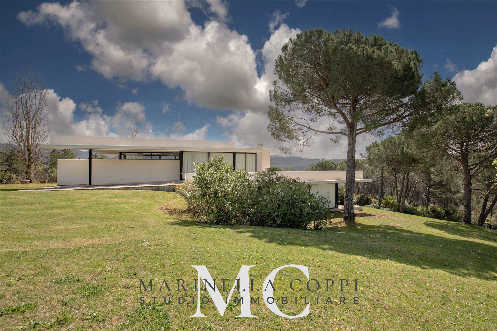
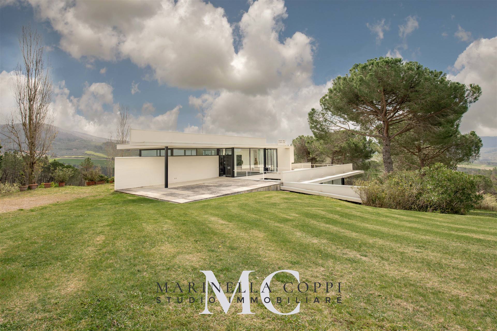
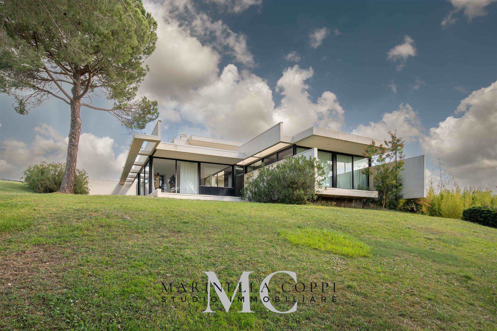
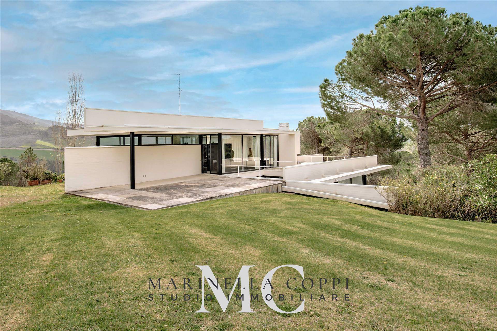
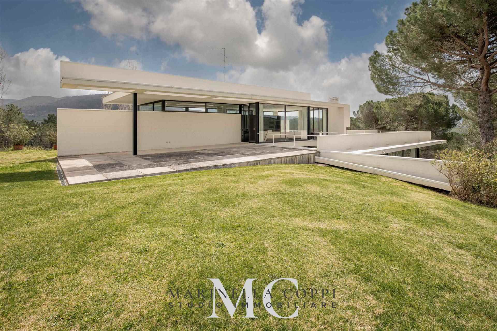
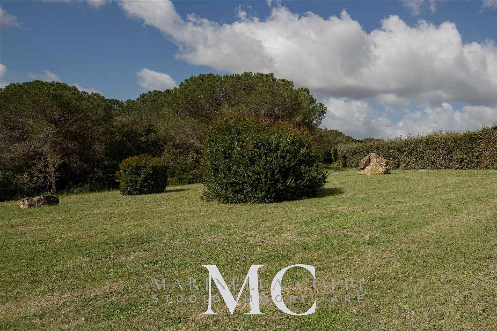
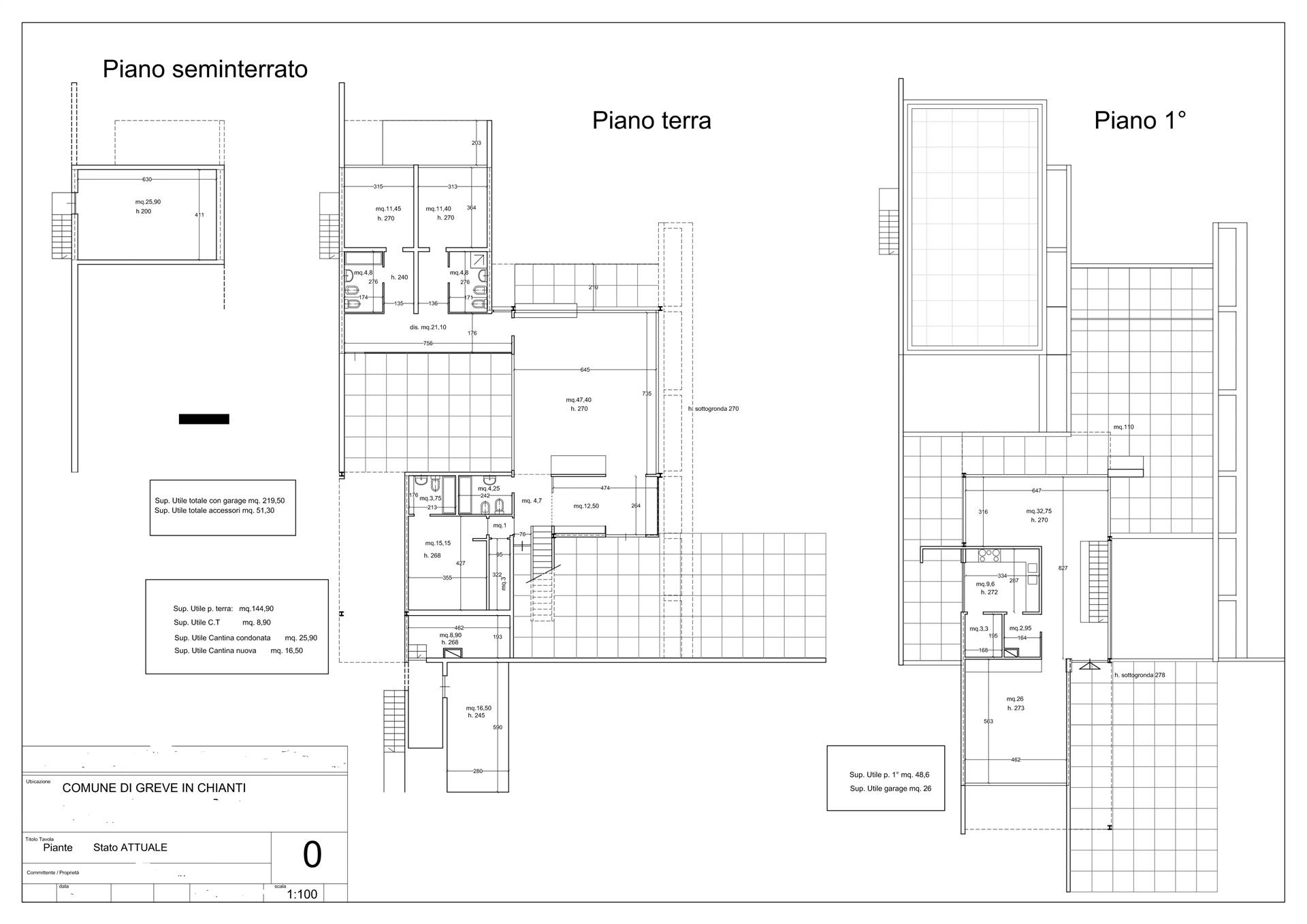
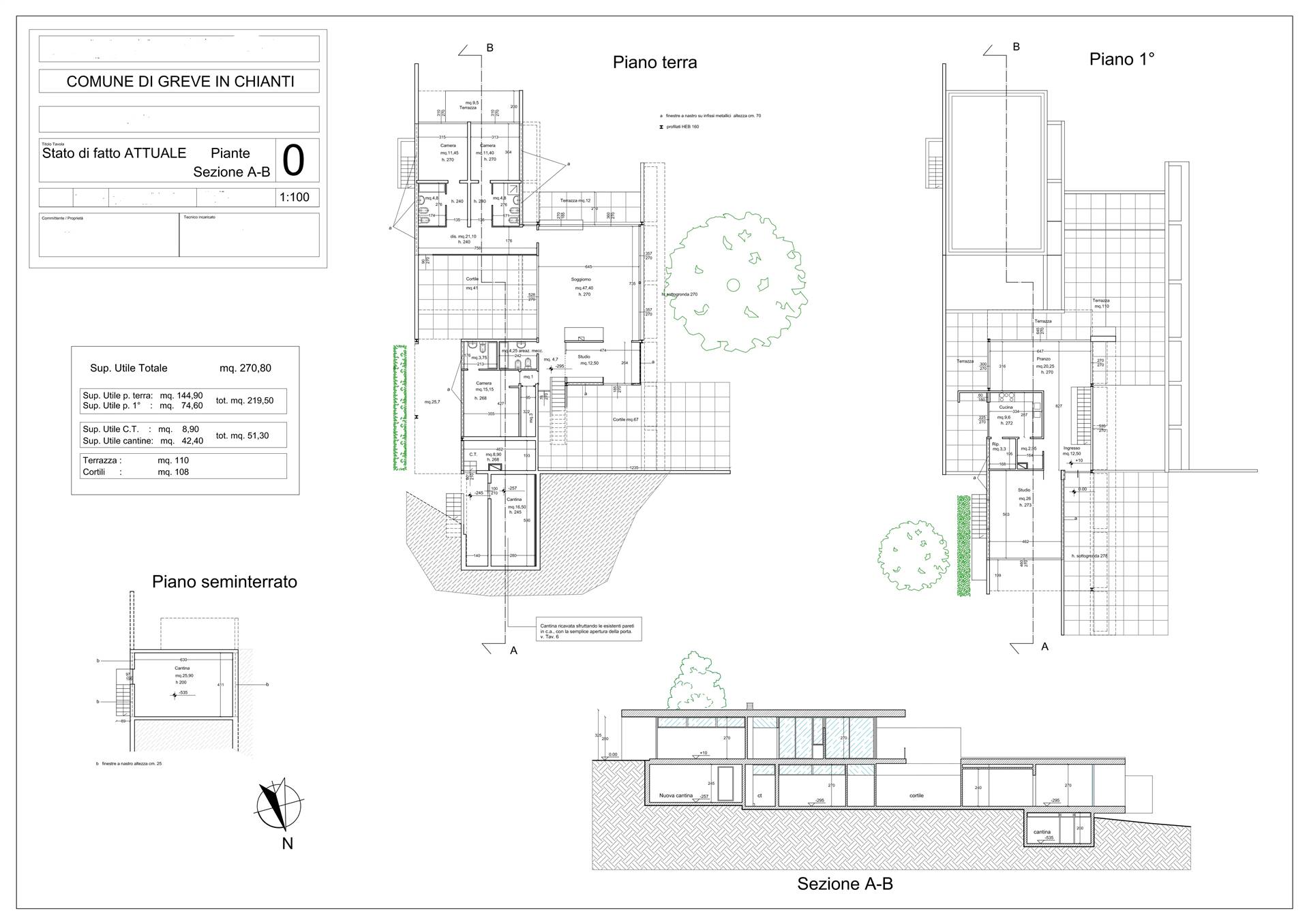

Map zoom
Apri con:
Apple Maps
Google Maps
Waze
Apri la mappa
