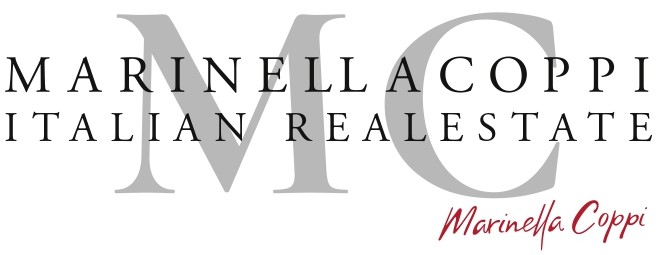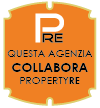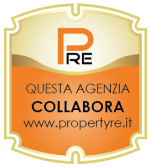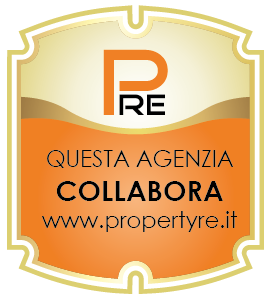Sale
Tuscany, farmhouse with countryhouse in Chianti.
CASTELNUOVO BERARDENGA (SI)
- AREA VILLA A SESTA
€ 1.590.000
Tuscany, farmhouse with farmhouse in Chianti.
Marinella Coppi Italian Real Estate offers for sale in the heart of Chianti between Florence and Siena, a majestic seventeenth-century farmhouse, with farmhouse and 5 hectares of land.
The property can be easily reached by a flat dirt road of about 200 meters, bordered by beautiful chestnut trees and is located in a dominant position over the valley, guaranteeing a breathtaking view and at the same time total privacy.
The nature of the places, in its most courtly and poetic form, introduces a dimension of full freedom.
The farmhouse, of which there is evidence from the end of the seventeenth century, dates back, in its current form, to 1811, while some expansion interventions refer to the early twentieth century.
The first floor, reachable from the ground floor and also from an external staircase, has a second living room with fireplace, 4 bedrooms, 4 bathrooms with windows. Three of the bedrooms have en suite bathrooms while the fourth bathroom is accessed from the living room.
An internal staircase leads to the second floor of the tower which houses a large bedroom/study and bathroom.
The typical Tuscan character of the stone façade blends harmoniously with the elegance of the interiors, skilfully restored respecting an authentic flavour.
The property also includes a farmhouse (urbanisation costs paid) currently unfinished renovated and already prepared to include a kitchen, living room, 3 bedrooms and 4 bathrooms for a total of 120 m2, with an exclusive garden overlooking the valley.
The estate is completed by 5 hectares of land, of which 4 are woodland and 1 are olive trees.
Possibility of completing the swimming pool with excavation already completed and charges already paid.
Technical details
Land of 5.5 hectares of which 3 hectares of olive grove
300 olive trees
Well water
Heating with LPG and fireplace.
Marinella Coppi Italian Real Estate offers for sale in the heart of Chianti between Florence and Siena, a majestic seventeenth-century farmhouse, with farmhouse and 5 hectares of land.
The property can be easily reached by a flat dirt road of about 200 meters, bordered by beautiful chestnut trees and is located in a dominant position over the valley, guaranteeing a breathtaking view and at the same time total privacy.
The nature of the places, in its most courtly and poetic form, introduces a dimension of full freedom.
The farmhouse, of which there is evidence from the end of the seventeenth century, dates back, in its current form, to 1811, while some expansion interventions refer to the early twentieth century.
The first floor, reachable from the ground floor and also from an external staircase, has a second living room with fireplace, 4 bedrooms, 4 bathrooms with windows. Three of the bedrooms have en suite bathrooms while the fourth bathroom is accessed from the living room.
An internal staircase leads to the second floor of the tower which houses a large bedroom/study and bathroom.
The typical Tuscan character of the stone façade blends harmoniously with the elegance of the interiors, skilfully restored respecting an authentic flavour.
The property also includes a farmhouse (urbanisation costs paid) currently unfinished renovated and already prepared to include a kitchen, living room, 3 bedrooms and 4 bathrooms for a total of 120 m2, with an exclusive garden overlooking the valley.
The estate is completed by 5 hectares of land, of which 4 are woodland and 1 are olive trees.
Possibility of completing the swimming pool with excavation already completed and charges already paid.
Technical details
Land of 5.5 hectares of which 3 hectares of olive grove
300 olive trees
Well water
Heating with LPG and fireplace.
Contract Sale
Ref MC 21737 CASALE Castelnuovo Berardenga
Price € 1.590.000
Province Siena
Town Castelnuovo Berardenga
area Villa a Sesta
Rooms 14
Bedrooms 8
Bathrooms 11
Energetic class
G (DL 192/2005)
EPI kwh/sqm year
Floor ground
Floors 2
Centrl heating individual heating system
Condition restored
Furnished yes
Kitchen habitable
Living room double
Last floor yes
Entrance indipendente
Situation au moment de l'acte available
Consistenze
| Description | Surface | Sup. comm. |
|---|---|---|
| Principali | ||
| Sup. Principale | 430 Sq. mt. | 430 CSqm |
| Sup. Principale | 120 Sq. mt. | 120 CSqm |
| Accessorie | ||
| Terreno accessorio | 50.000 Sq. mt. | 311 CSqm |
| Giardino villa collegato | 1.000 Sq. mt. | 92 CSqm |
| Posto auto scoperto | 10 Sq. mt. | 2 CSqm |
| Total | 955 CSqm | |










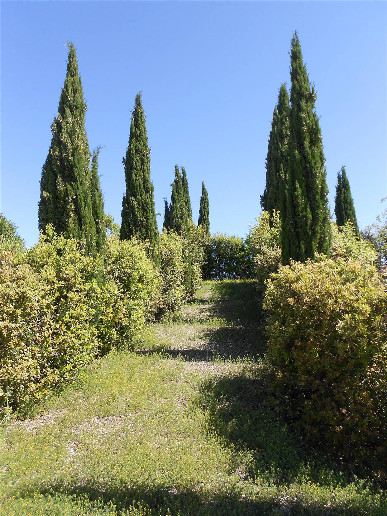
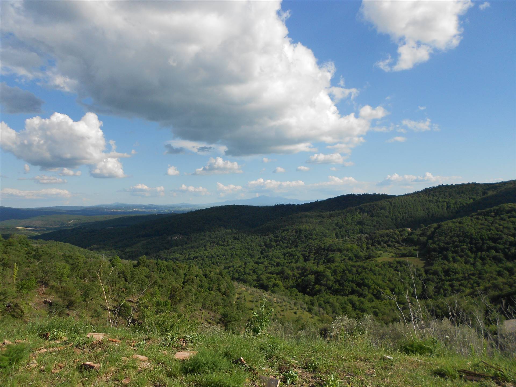
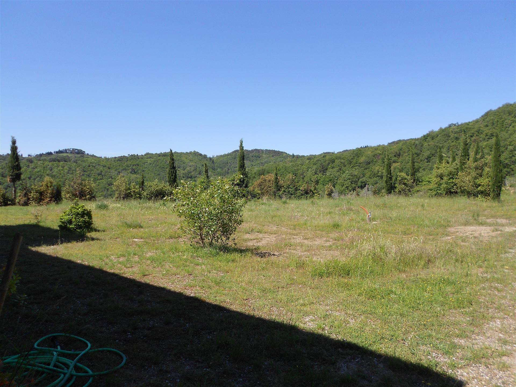

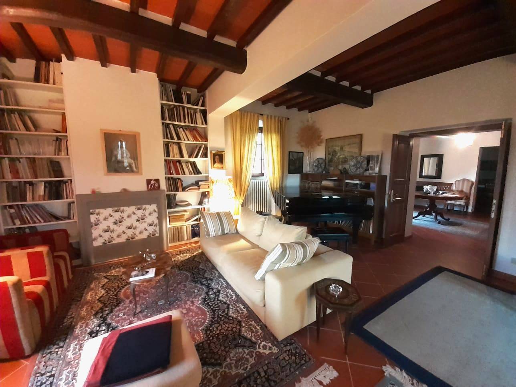

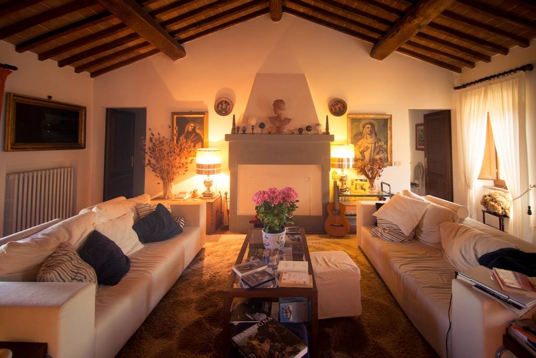
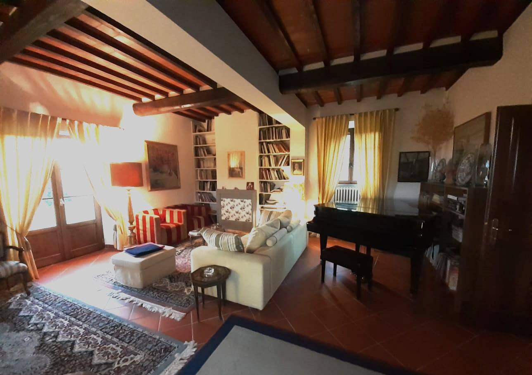

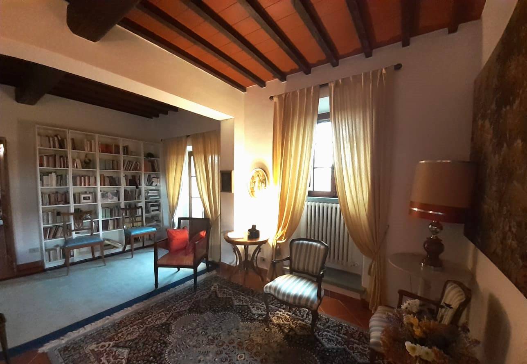




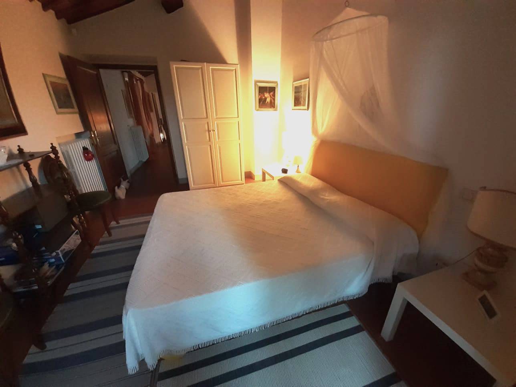
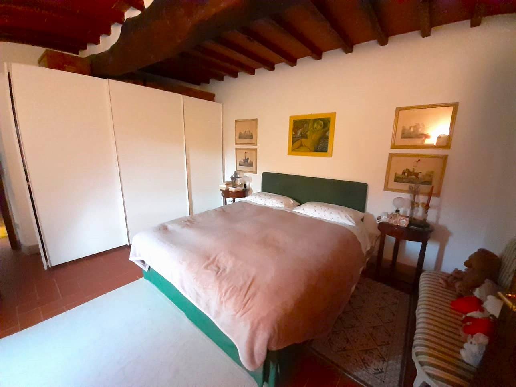
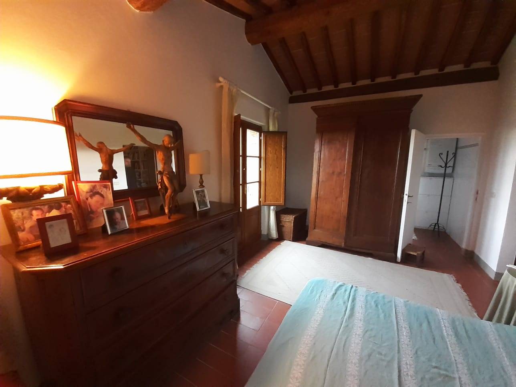
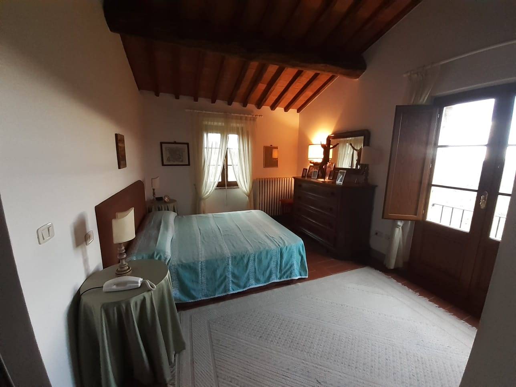


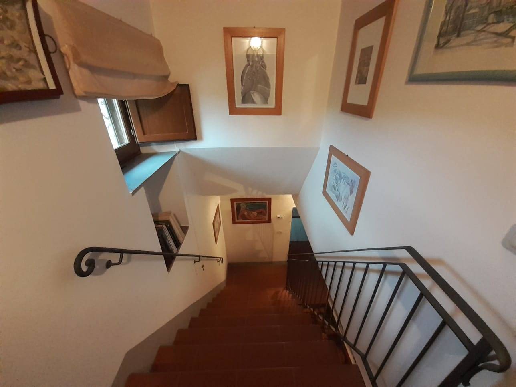
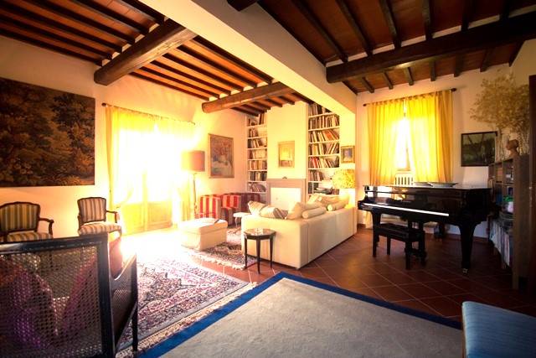
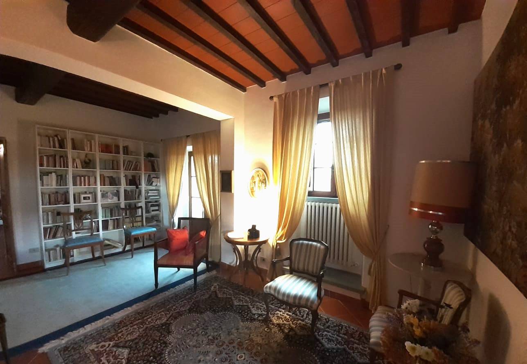

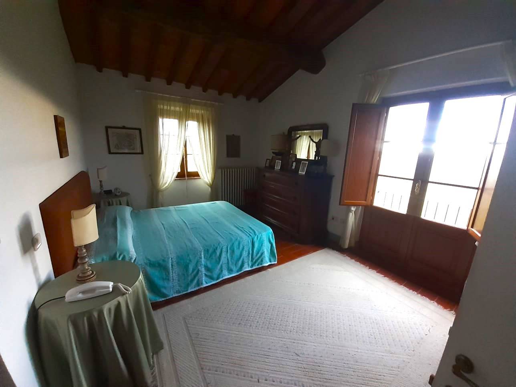
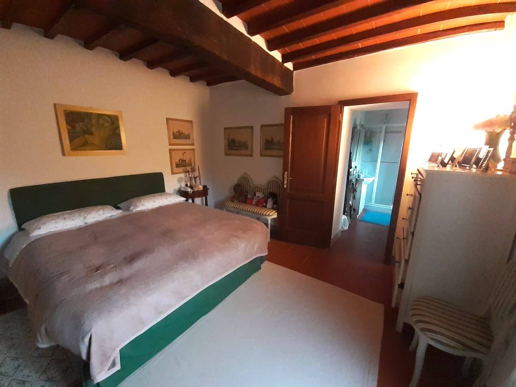

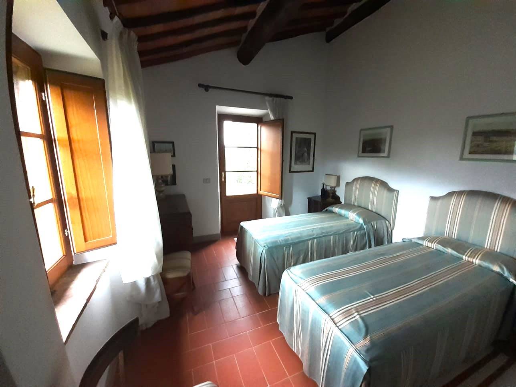
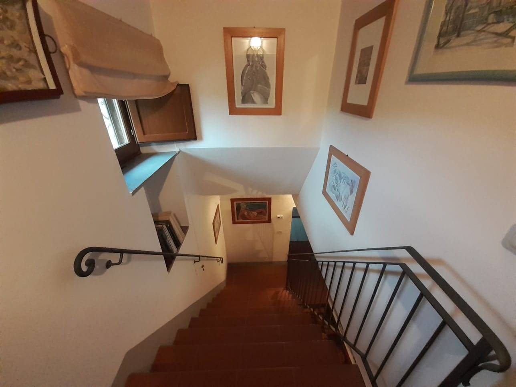

Map zoom
Apri con:
Apple Maps
Google Maps
Waze
Apri la mappa
- Video
