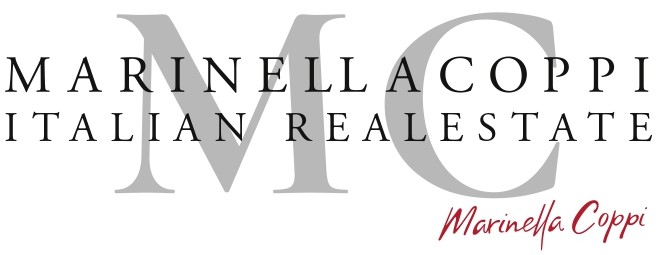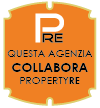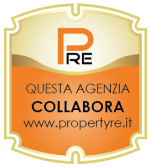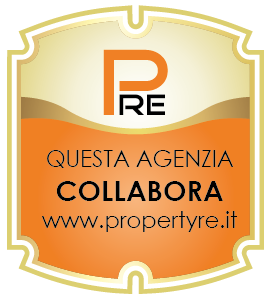Sale
TUSCANY Florence | Ancient Renaissance Villa with Tower
PONTASSIEVE (FI)
- AREA SIECI
On request
TUSCANY Hills of Florence in a panoramic position, villa with Renaissance style, restored around 1920.
Located a few kilometers from Florence, in a hilly and panoramic position, the Renaissance-style Villa was built around 1920 on an older building, designed by the Florentine architect Enrico Dante Fantappiè. Belonging to the family of the famous philosopher Giovanni Papini, it is easily reached by traveling about 5 km of the municipal road to Pelago. A 600-meter long cypress avenue leads to the entrance of the property.
Immersed in a romantic Italian park (2ha), the villa is surrounded by tall trees and entirely fenced, with a modern irrigation system powered by a water tank. The property extends over an estate of 23 hectares, of which 3 are cultivated with olive trees with about 300 plants, producing a fine oil, 4 hectares of arable land and the remaining land in woodland intended for the production of firewood.
Outside the fenced part there are two large parking lots.
The property is accessible through three gates: the main one, located to the east, is electric, with two pedestrian entrances; the second gate, to the north; and the third, to the south, leads to the olive groves and the countryside. In the center of the park, there is a rustic house with a wood-burning oven and a stone square, ideal for outdoor lunches and parties.
At the back of the villa, there is a paved area, perfect for outdoor breakfasts which is accessed from the service exit of the kitchen; while next to it is the above-ground swimming pool.
A small terrace, embellished with a balustrade and the statue of Diana the Huntress, offers a perfect setting for musical evenings.
The villa (650 m2) extends over three floors, plus a panoramic tower divided into five levels.
On the ground floor, a large entrance hall gives access to a study-living room on the left, connected to a second living room with a fireplace and a coffered wooden ceiling. On the right, there is the large dining room, connected to the pantry and the modern steel kitchen, fully equipped. Next, a service bathroom and an internal breakfast room that leads to the laundry room and cellar. Each room on the ground floor opens onto the garden thanks to large panoramic windows.
On the first floor, on the left, there are two bedrooms, each with a private bathroom and terrace, as well as a closet for linen and cleaning. On the right, there is a bedroom with bathroom and terrace, and the master suite, consisting of a spacious bedroom with three windows, a large covered terrace, a large bathroom and a dressing room. Each room is equipped with a safe and offers a splendid view of the surrounding landscape
On the second floor on the right there are two bedrooms with bathroom and a closet for linen and on the left another bedroom with bathroom and the library lounge that gives access to the tower.
The Tower is made up of 3 levels: on the first floor there is a bedroom with bathroom, on the second floor a further multi-use room (study / bedroom or even a service kitchen as there are the predispositions); while on the third floor a living room with thermal glass with a wonderful 360" view of the Chianti hills, from the hills of Pratomagno to those of Florence and Arezzo.
The villa has been completely restored and adapted to the most recent regulations: all the systems have been renewed, the roofs redone with copper drainpipes, and all the openings equipped with double thermal glass and shatterproof doors. Partly equipped with an irrigation system with water storage.
The bathrooms and the heating system are made with advanced technologies, and the property is equipped with fire protection systems and wireless connection both inside and outside. The walls are finished in encaustic and the ceilings decorated with stucco, while the floors of the bedrooms are in wood and those of the covered terrace and the tower in terracotta.
Located a few kilometers from Florence, in a hilly and panoramic position, the Renaissance-style Villa was built around 1920 on an older building, designed by the Florentine architect Enrico Dante Fantappiè. Belonging to the family of the famous philosopher Giovanni Papini, it is easily reached by traveling about 5 km of the municipal road to Pelago. A 600-meter long cypress avenue leads to the entrance of the property.
Immersed in a romantic Italian park (2ha), the villa is surrounded by tall trees and entirely fenced, with a modern irrigation system powered by a water tank. The property extends over an estate of 23 hectares, of which 3 are cultivated with olive trees with about 300 plants, producing a fine oil, 4 hectares of arable land and the remaining land in woodland intended for the production of firewood.
Outside the fenced part there are two large parking lots.
The property is accessible through three gates: the main one, located to the east, is electric, with two pedestrian entrances; the second gate, to the north; and the third, to the south, leads to the olive groves and the countryside. In the center of the park, there is a rustic house with a wood-burning oven and a stone square, ideal for outdoor lunches and parties.
At the back of the villa, there is a paved area, perfect for outdoor breakfasts which is accessed from the service exit of the kitchen; while next to it is the above-ground swimming pool.
A small terrace, embellished with a balustrade and the statue of Diana the Huntress, offers a perfect setting for musical evenings.
The villa (650 m2) extends over three floors, plus a panoramic tower divided into five levels.
On the ground floor, a large entrance hall gives access to a study-living room on the left, connected to a second living room with a fireplace and a coffered wooden ceiling. On the right, there is the large dining room, connected to the pantry and the modern steel kitchen, fully equipped. Next, a service bathroom and an internal breakfast room that leads to the laundry room and cellar. Each room on the ground floor opens onto the garden thanks to large panoramic windows.
On the first floor, on the left, there are two bedrooms, each with a private bathroom and terrace, as well as a closet for linen and cleaning. On the right, there is a bedroom with bathroom and terrace, and the master suite, consisting of a spacious bedroom with three windows, a large covered terrace, a large bathroom and a dressing room. Each room is equipped with a safe and offers a splendid view of the surrounding landscape
On the second floor on the right there are two bedrooms with bathroom and a closet for linen and on the left another bedroom with bathroom and the library lounge that gives access to the tower.
The Tower is made up of 3 levels: on the first floor there is a bedroom with bathroom, on the second floor a further multi-use room (study / bedroom or even a service kitchen as there are the predispositions); while on the third floor a living room with thermal glass with a wonderful 360" view of the Chianti hills, from the hills of Pratomagno to those of Florence and Arezzo.
The villa has been completely restored and adapted to the most recent regulations: all the systems have been renewed, the roofs redone with copper drainpipes, and all the openings equipped with double thermal glass and shatterproof doors. Partly equipped with an irrigation system with water storage.
The bathrooms and the heating system are made with advanced technologies, and the property is equipped with fire protection systems and wireless connection both inside and outside. The walls are finished in encaustic and the ceilings decorated with stucco, while the floors of the bedrooms are in wood and those of the covered terrace and the tower in terracotta.
Contract Sale
Ref MC 21811 Villa con torre Papillon
Price On request
Province Firenze
Town Pontassieve
area Sieci
Rooms 20
Bedrooms 9
Bathrooms 10
Energetic class
G (DL 192/2005)
EPI kwh/sqm year
Floor ground / 3
Floors 3
Centrl heating individual heating system
Condition good
Year of construction 1800
Furnished yes
A/c yes
Kitchen habitable
Living room Triplo
Swimming pool yes
Chimney yes
Last floor yes
Entrance indipendente
Situation au moment de l'acte available
Consistenze
| Description | Surface | Sup. comm. |
|---|---|---|
| Principali | ||
| Sup. Principale - floor ground | 600 Sq. mt. | 600 CSqm |
| Magazzino - floor ground | 50 Sq. mt. | 50 CSqm |
| Accessorie | ||
| Giardino villa collegato | 20.000 Sq. mt. | 204 CSqm |
| Terreno accessorio - floor ground | 230.000 Sq. mt. | 1.222 CSqm |
| Posto auto scoperto | 1.000 Sq. mt. | 200 CSqm |
| Corte/Cortile - floor ground | 100 Sq. mt. | 10 CSqm |
| Loggia - floor ground | 20 Sq. mt. | 7 CSqm |
| Cantina collegata - floor ground | 20 Sq. mt. | 10 CSqm |
| Total | 2.303 CSqm | |



























































Map zoom
Apri con:
Apple Maps
Google Maps
Waze
Apri la mappa










