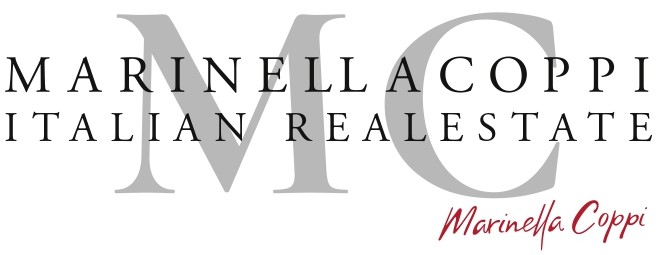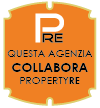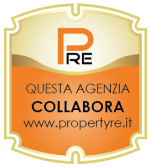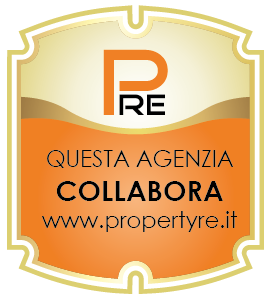Sale
TUSCANY San Casciano Val di Pesa | Renovated stone farmhouse with land
SAN CASCIANO IN VAL DI PESA (FI)
- AREA LE QUATTRO STRADE
€ 1.380.000
TUSCANY Florence Chianti | Characteristic Villa with dependance surrounded by 8.6 hectares of land in the splendid hills of Chianti Classico, which combines tradition and comfort in a delightful bucolic style.
On the ground floor the large kitchen with an ancient fireplace harmoniously connects to the dining room. The floor also includes a study / guest bedroom with bathroom and laundry room.
A beautiful staircase leads to the first floor which houses a bright living room with fireplace, two large double bedrooms, also equipped with fireplace and a bathroom.
The top floor has a bedroom / study with fireplace and en suite bathroom.
The windows of this turret offer a breathtaking view of the rolling hills of Chianti.
A few steps from the main house is the barn used as a guest house, consisting of two rooms: open space with kitchenette and living room, 1 bedroom with bathroom.
The outdoor spaces are expressed by the beauty of flat areas interspersed with private corners and poetic paths.
VIRTUAL TOUR AVAILABLE ON REQUEST
DETAILS:
Number of rooms 10
• Number of bedrooms 4+1
• Number of bathrooms 4
• Last renovation 2012
Furniture included.
Diesel heating
Well water
Villa surface area 270 sqm
Barn surface area 80 sqm
Land surface area approximately 9 hectares
DISTANCES:
10 km San Casciano Val di Pesa
9 km from Greve in Chianti
30 km Florence Airport
22km Florence Ponte a Niccheri Hospital
It is specified that the address and geolocation of the property published are purely indicative and do not represent the property.
This information and floor plans are indicative and do not constitute contractual elements.
On the ground floor the large kitchen with an ancient fireplace harmoniously connects to the dining room. The floor also includes a study / guest bedroom with bathroom and laundry room.
A beautiful staircase leads to the first floor which houses a bright living room with fireplace, two large double bedrooms, also equipped with fireplace and a bathroom.
The top floor has a bedroom / study with fireplace and en suite bathroom.
The windows of this turret offer a breathtaking view of the rolling hills of Chianti.
A few steps from the main house is the barn used as a guest house, consisting of two rooms: open space with kitchenette and living room, 1 bedroom with bathroom.
The outdoor spaces are expressed by the beauty of flat areas interspersed with private corners and poetic paths.
VIRTUAL TOUR AVAILABLE ON REQUEST
DETAILS:
Number of rooms 10
• Number of bedrooms 4+1
• Number of bathrooms 4
• Last renovation 2012
Furniture included.
Diesel heating
Well water
Villa surface area 270 sqm
Barn surface area 80 sqm
Land surface area approximately 9 hectares
DISTANCES:
10 km San Casciano Val di Pesa
9 km from Greve in Chianti
30 km Florence Airport
22km Florence Ponte a Niccheri Hospital
It is specified that the address and geolocation of the property published are purely indicative and do not represent the property.
This information and floor plans are indicative and do not constitute contractual elements.
Contract Sale
Ref MC 21245 Sentiero Colonica con fienile
Price € 1.380.000
Province Firenze
Town San Casciano in Val di Pesa
area le Quattro Strade
Rooms 10
Bedrooms 5
Bathrooms 4
Energetic class
G (DL 192/2005)
EPI kwh/sqm year
Floor ground / 2
Floors 3
Centrl heating individual heating system
Condition good
Year of construction 1800
Furnished yes
A/c yes
Kitchen habitable
Living room single
Chimney yes
Last floor yes
Entrance indipendente
Situation au moment de l'acte available
Consistenze
| Description | Surface | Sup. comm. |
|---|---|---|
| Principali | ||
| Sup. Principale - floor ground | 290 Sq. mt. | 290 CSqm |
| Sup. Principale - floor ground | 60 Sq. mt. | 60 CSqm |
| Accessorie | ||
| Giardino villa collegato | 1.000 Sq. mt. | 44 CSqm |
| Terreno accessorio - floor ground | 86.000 Sq. mt. | 469 CSqm |
| Posto auto scoperto | 30 Sq. mt. | 6 CSqm |
| Total | 869 CSqm | |




































Map zoom
Apri con:
Apple Maps
Google Maps
Waze
Apri la mappa










