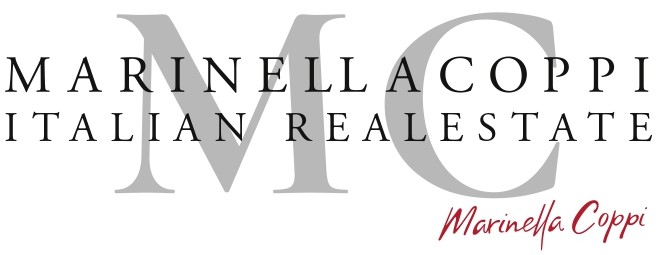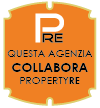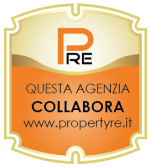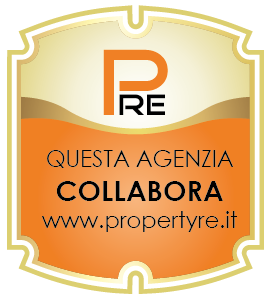Sale
TUSCANY Impruneta | Villa with ex-lemon house immersed in a hectare of garden
IMPRUNETA (FI)
- AREA MONTE ORIOLO
€ 2.250.000
TUSCANY Impruneta | Villa with ex-lemon house immersed in a hectare of garden
Classic villa on the Tuscan hills with a large garden from which you can admire typical Tuscan landscape with olive trees, vineyards and a bit of woodland.
The property, located within a park bordered by an electric gate, consists of two real estate units - the main house of about 570 square meters on 2 levels and the lemon house for another 180 square meters.
The main entrance of the Villa opens onto a large room that divides the spaces of the slightly raised ground floor. On one side there is a large living room with a working fireplace that provides beautiful plays of light in the winter months, a large dining room with the kitchen and pantry next to it.
To embellish these rooms there are large panoramic windows that seem almost painted nature backdrops.
On the same level there are several bedrooms with direct access to the garden with their own bathrooms and hallways.
On the upper floor there are further bedrooms and a study that have access to the terrace.
In the part of the former lemon house, cellars have been created and spaces have been left that can be modified according to the needs of the future owners - an additional living unit, a spa area with a small gym in the house or perhaps an art studio considering the landscapes that open up from the garden of relevance.
The property is surrounded by a private garden of 1 hectare, which can be enriched in many ways creating a beautiful space for barbecues and relaxing evenings; a pergola for yoga or any other sporting activity or even gardening.
The current planned space allows parking up to 10 cars.
The villa, once used as a guesthouse, is particularly suitable for a large family or a holiday home.
Distances
Grassina 3km
Pozzolatico 6km
FI Sud A1 toll booth 4km
Classic villa on the Tuscan hills with a large garden from which you can admire typical Tuscan landscape with olive trees, vineyards and a bit of woodland.
The property, located within a park bordered by an electric gate, consists of two real estate units - the main house of about 570 square meters on 2 levels and the lemon house for another 180 square meters.
The main entrance of the Villa opens onto a large room that divides the spaces of the slightly raised ground floor. On one side there is a large living room with a working fireplace that provides beautiful plays of light in the winter months, a large dining room with the kitchen and pantry next to it.
To embellish these rooms there are large panoramic windows that seem almost painted nature backdrops.
On the same level there are several bedrooms with direct access to the garden with their own bathrooms and hallways.
On the upper floor there are further bedrooms and a study that have access to the terrace.
In the part of the former lemon house, cellars have been created and spaces have been left that can be modified according to the needs of the future owners - an additional living unit, a spa area with a small gym in the house or perhaps an art studio considering the landscapes that open up from the garden of relevance.
The property is surrounded by a private garden of 1 hectare, which can be enriched in many ways creating a beautiful space for barbecues and relaxing evenings; a pergola for yoga or any other sporting activity or even gardening.
The current planned space allows parking up to 10 cars.
The villa, once used as a guesthouse, is particularly suitable for a large family or a holiday home.
Distances
Grassina 3km
Pozzolatico 6km
FI Sud A1 toll booth 4km
Contract Sale
Ref MC 22002 Villa Guardia
Price € 2.250.000
Province Firenze
Town Impruneta
area Monte Oriolo
Rooms 25
Bathrooms 6
Energetic class
G (DL 192/2005)
EPI 162 kwh/sqm year
Floors 2
Centrl heating individual heating system
Condition good
Year of construction 1970
A/c yes
Kitchen habitable
Chimney yes
Entrance indipendente
Situation au moment de l'acte available
Consistenze
| Description | Surface | Sup. comm. |
|---|---|---|
| Sup. Principale | 570 Sq. mt. | 570 CSqm |
| Sup. Principale | 180 Sq. mt. | 180 CSqm |
| Terreno accessorio | 10.000 Sq. mt. | 133 CSqm |
| Terrazza collegata scoperta | 180 Sq. mt. | 22 CSqm |
| Total | 905 CSqm |

















Map zoom
Apri con:
Apple Maps
Google Maps
Waze
Apri la mappa










