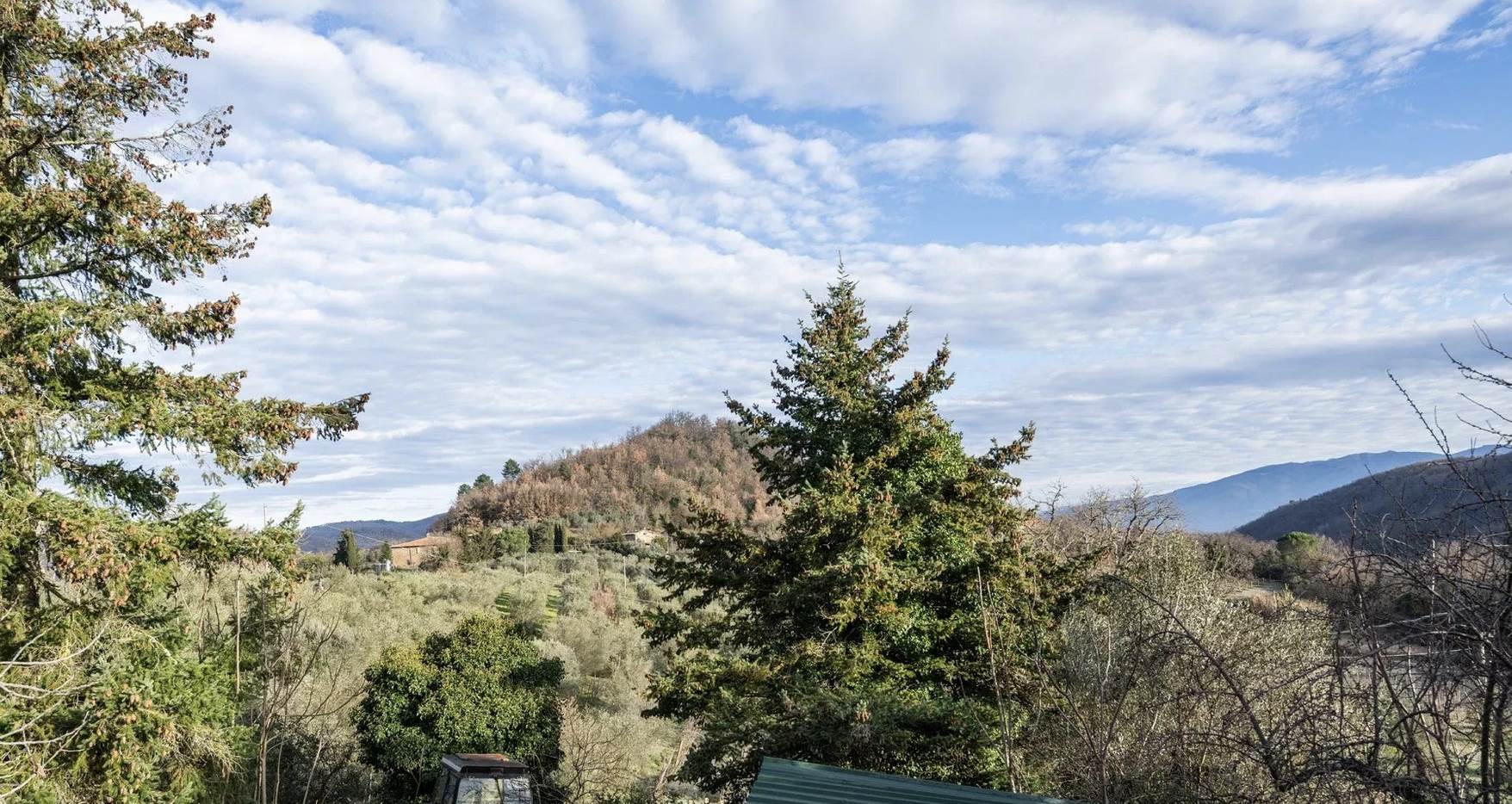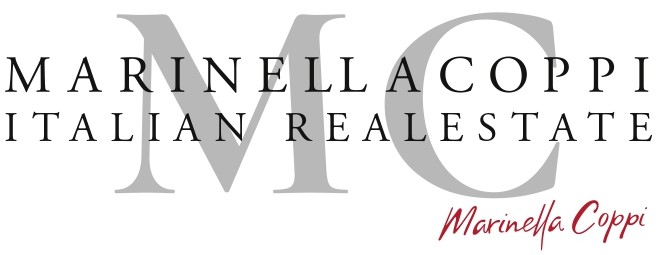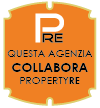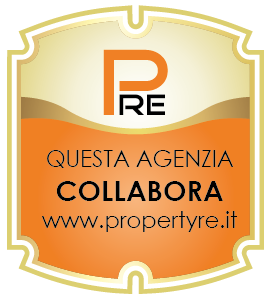Sale
FLORENCE Chianti | Stone farmhouse with agricultural outbuildings and panoramic view
GREVE IN CHIANTI (FI)
- AREA LUCOLENA
€ 1.050.000
Tuscany | Chianti Fiorentino. Estate immersed in the green of the Tuscan countryside, consisting of a stone farmhouse of about 200 square meters that retains the rustic charm of ancient residences, along with a barn and a cellar for winemaking.
The farmhouse was renovated in 2000 and is developed over two levels:
On the ground floor: spacious living room with panoramic views of the surrounding hills, kitchen, service bathroom, and storage room;
On the first floor: four bedrooms and one bathroom.
Renovated multiple times, the property is currently habitable, although it requires modernization work to meet modern needs. In 2020, a new high-efficiency energy boiler was installed.
The property includes the following agricultural annexes:
Winemaking cellar of 70 square meters,
Storage for agricultural products of 40 square meters,
Old barn of 45 square meters.
EXTERIORS
The estate extends for about 14.0 hectares lying on the gentle hills of Chianti Fiorentino. In front of the farmhouse are the agricultural plots intended for vineyard (3.8 ha) and olive grove (0.8 ha), while a short distance from the buildings, separated from the main body, there is a cutting forest (8.3 ha).
The vineyard, in particular, is entirely fenced and characterized by different exposures and slopes that ensure good variety while remaining entirely claimable to Chianti Classico DOCG. The vines consist of Sangiovese, Cabernet Sauvignon, and Merlot and allow for the production of about 250 hectoliters of wine per year.
The property is ideal both as a private residence and as an agritourism activity.
The farmhouse was renovated in 2000 and is developed over two levels:
On the ground floor: spacious living room with panoramic views of the surrounding hills, kitchen, service bathroom, and storage room;
On the first floor: four bedrooms and one bathroom.
Renovated multiple times, the property is currently habitable, although it requires modernization work to meet modern needs. In 2020, a new high-efficiency energy boiler was installed.
The property includes the following agricultural annexes:
Winemaking cellar of 70 square meters,
Storage for agricultural products of 40 square meters,
Old barn of 45 square meters.
EXTERIORS
The estate extends for about 14.0 hectares lying on the gentle hills of Chianti Fiorentino. In front of the farmhouse are the agricultural plots intended for vineyard (3.8 ha) and olive grove (0.8 ha), while a short distance from the buildings, separated from the main body, there is a cutting forest (8.3 ha).
The vineyard, in particular, is entirely fenced and characterized by different exposures and slopes that ensure good variety while remaining entirely claimable to Chianti Classico DOCG. The vines consist of Sangiovese, Cabernet Sauvignon, and Merlot and allow for the production of about 250 hectoliters of wine per year.
The property is ideal both as a private residence and as an agritourism activity.
Contract Sale
Ref MC 22016 Tenuta Chianti
Price € 1.050.000
Province Firenze
Town Greve in Chianti
area Lucolena
Rooms 15
Bedrooms 4
Bathrooms 2
Energetic class
F (DL 192/2005)
EPI kwh/sqm year
Floor ground
Floors 2
Centrl heating individual heating system
Condition habitable
Year of construction 1900
Kitchen habitable
Living room double
Entrance indipendente
Situation au moment de l'acte available
Consistenze
| Description | Surface | Sup. comm. |
|---|---|---|
| Principali | ||
| Sup. Principale | 200 Sq. mt. | 200 CSqm |
| Capannone | 40 Sq. mt. | 40 CSqm |
| Magazzino | 44 Sq. mt. | 44 CSqm |
| Accessorie | ||
| Terreno accessorio | 140.000 Sq. mt. | 731 CSqm |
| Cantina collegata | 71 Sq. mt. | 36 CSqm |
| Total | 1.051 CSqm | |















Map zoom
Apri con:
Apple Maps
Google Maps
Waze
Apri la mappa










