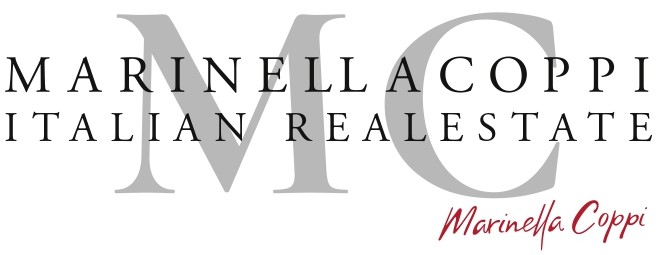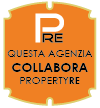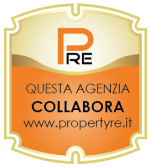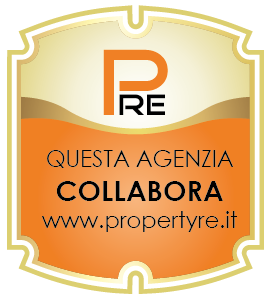Sale
TUSCANY Florence Chianti - Stone farmhouse with barn and land
RADDA IN CHIANTI (SI)
€ 690.000
UNDER OFFER TUSCANY Florence Chianti - Typical Tuscan Rustic Property with Barn and Land
This property, featuring stone facades, includes on the ground floor a kitchen and dining area, both pleasantly open to an outdoor garden, as well as a spacious bedroom and a bathroom.
On the upper floor, the building boasts a warm and welcoming living room, a kitchen with an antique fireplace, two large bedrooms, and a bathroom. The residence is complemented by several rooms currently used as 'storage', rich in charm and ancient allure.
Noteworthy is the former barn, with vaulted brick ceilings, an intact large feeding trough, and ancient stone floors. A wide courtyard separates the farmhouse from the contemporary barn of 80 square meters. Surrounding the property is over one and a half hectares of land with great potential for outdoor setups to enjoy life in full freedom and joy.
Both the farmhouse and the barn, while needing restoration in some parts, stand out for their preservation of ancient details and typical materials of true Tuscany. It is possible to convert the barn into a residential space.
The view of the surrounding countryside and the vineyards of the nearby hill is stunning. It is specified that, given the proximity to the provincial road and the village, the property could easily lend itself to a tourist activity, as well as being a comfortable and elegant summer residence for one or more families.
DETAILS:
- Last restoration: 2000s.
- Possibility to build a swimming pool.
- Water from the public aqueduct.
- GPL heating.
DISTANCES:
- Nearest village: Radda in Chianti 1km
- Greve in Chianti 17km
- Siena 30km
- Florence Amerigo Vespucci Airport 60km
IT IS SPECIFIED THAT THE ADDRESS AND THE GEOLOCALIZATION OF THE PUBLISHED PROPERTY ARE PURELY REFERENCE AND DO NOT REPRESENT THE OWNERSHIP.
This information and floor plans are approximate and do not constitute contractual items.
This property, featuring stone facades, includes on the ground floor a kitchen and dining area, both pleasantly open to an outdoor garden, as well as a spacious bedroom and a bathroom.
On the upper floor, the building boasts a warm and welcoming living room, a kitchen with an antique fireplace, two large bedrooms, and a bathroom. The residence is complemented by several rooms currently used as 'storage', rich in charm and ancient allure.
Noteworthy is the former barn, with vaulted brick ceilings, an intact large feeding trough, and ancient stone floors. A wide courtyard separates the farmhouse from the contemporary barn of 80 square meters. Surrounding the property is over one and a half hectares of land with great potential for outdoor setups to enjoy life in full freedom and joy.
Both the farmhouse and the barn, while needing restoration in some parts, stand out for their preservation of ancient details and typical materials of true Tuscany. It is possible to convert the barn into a residential space.
The view of the surrounding countryside and the vineyards of the nearby hill is stunning. It is specified that, given the proximity to the provincial road and the village, the property could easily lend itself to a tourist activity, as well as being a comfortable and elegant summer residence for one or more families.
DETAILS:
- Last restoration: 2000s.
- Possibility to build a swimming pool.
- Water from the public aqueduct.
- GPL heating.
DISTANCES:
- Nearest village: Radda in Chianti 1km
- Greve in Chianti 17km
- Siena 30km
- Florence Amerigo Vespucci Airport 60km
IT IS SPECIFIED THAT THE ADDRESS AND THE GEOLOCALIZATION OF THE PUBLISHED PROPERTY ARE PURELY REFERENCE AND DO NOT REPRESENT THE OWNERSHIP.
This information and floor plans are approximate and do not constitute contractual items.
Contract Sale
Ref MC 21523 Bucolico
Price € 690.000
Province Siena
Town Radda in Chianti
Address Via Dell'Artigianato
Rooms 10
Bedrooms 4
Bathrooms 2
Energetic class
G (DL 192/2005)
EPI 175 kwh/sqm year
Floor ground / 2
Floors 2
Centrl heating individual heating system
Condition good
Year of construction 1800
Kitchen habitable
Living room double
Chimney yes
Last floor yes
Entrance indipendente
Situation au moment de l'acte available
Distanza dal centro 2.000 mt
Consistenze
| Description | Surface | Sup. comm. |
|---|---|---|
| Principali | ||
| Sup. Principale - floor ground | 180 Sq. mt. | 180 CSqm |
| Sup. Principale - 1st floor | 50 Sq. mt. | 50 CSqm |
| Magazzino - floor ground | 80 Sq. mt. | 80 CSqm |
| Accessorie | ||
| Cantina collegata - floor ground | 38 Sq. mt. | 19 CSqm |
| Terreno accessorio - floor ground | 17.000 Sq. mt. | 119 CSqm |
| Corte/Cortile - floor ground | 100 Sq. mt. | 10 CSqm |
| Posto auto scoperto | 30 Sq. mt. | 6 CSqm |
| Total | 464 CSqm | |























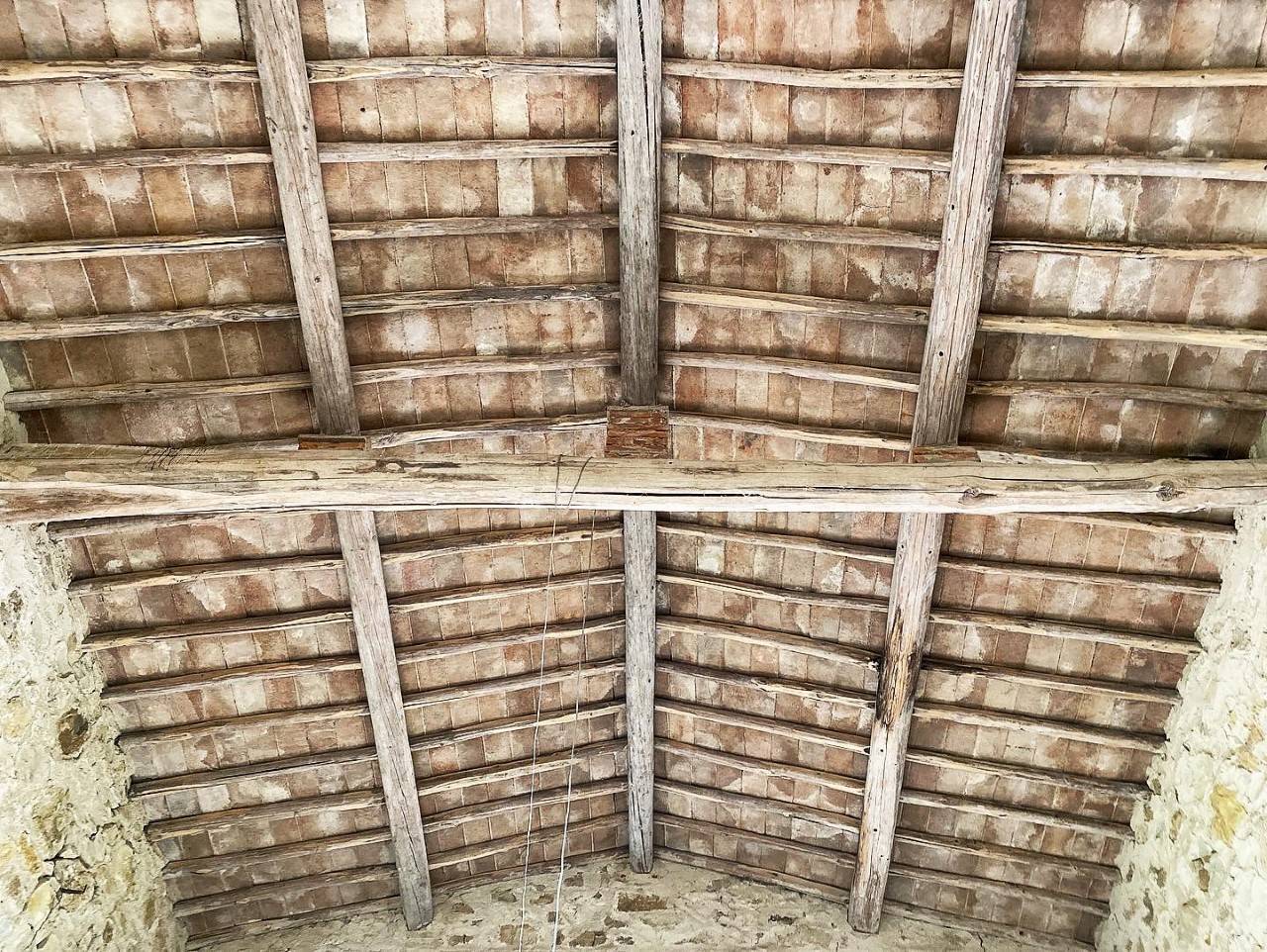












Map zoom
Apri con:
Apple Maps
Google Maps
Waze
Apri la mappa
- Video
