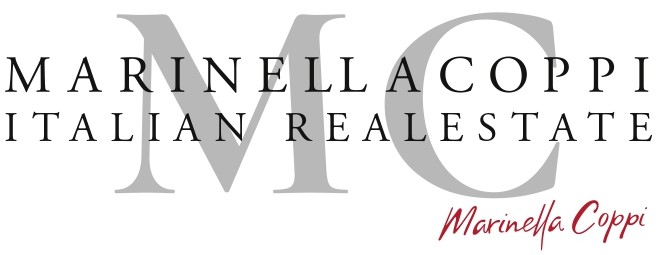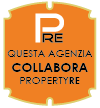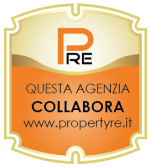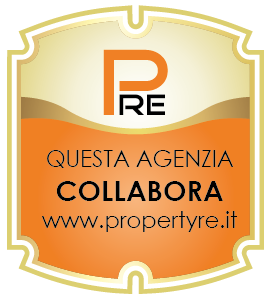Sale
TUSCANY Florence Chianti | Ancient villa with swimming pool, tennis field and vineyard
EMPOLI (FI)
€ 4.500.000
TUSCANY Florence Chianti | Ancient villa with pool, tennis court, and land.
Nestled in a park and land of 35 hectares, the estate boasts a unique history, originating from an Etruscan settlement that transformed into a Lombard court until 767, and later reorganized as a Benedictine farm. From the Renaissance period, it became the property of the Frescobaldi family and, from the 19th century, of the Ridolfi family. The current features of the villa date back to this time, showcasing a style and details of 19th-century rigor and classicism.
The property, set in a highly evocative landscape, includes a spectacular villa of 900 square meters, 273 of which are cellars, and various agricultural annexes currently functional for the production of the estate's excellent wine. Internally, visitors are immediately welcomed by the magnificence and majesty of the spaces that preserve the historical and cultural memory of a time of excellence.
The restoration of the villa and annexes dates back to the 2000s and has preserved precious details and distinctive features of Florentine style. Complementing the villa is the Italian-style park with its winding paths, the garden with ancient trees, and the private un consecrated chapel, in addition to a splendid swimming pool and a tennis court.
DETAILS:
Total land area: 35 hectares
13 hectares of vineyard producing Trebbiano Igt Chianti Montalbano white wine and Tuscan vinsanto
Olive grove with 2,000 plants and forest.
DISTANCES:
30 km from Florence Airport
60 km from Pisa Airport
It is specified that the address and the geolocalization of the published property are purely reference and do not represent the ownership.
This information and floor plans are approximate and do not constitute contractual items.
Nestled in a park and land of 35 hectares, the estate boasts a unique history, originating from an Etruscan settlement that transformed into a Lombard court until 767, and later reorganized as a Benedictine farm. From the Renaissance period, it became the property of the Frescobaldi family and, from the 19th century, of the Ridolfi family. The current features of the villa date back to this time, showcasing a style and details of 19th-century rigor and classicism.
The property, set in a highly evocative landscape, includes a spectacular villa of 900 square meters, 273 of which are cellars, and various agricultural annexes currently functional for the production of the estate's excellent wine. Internally, visitors are immediately welcomed by the magnificence and majesty of the spaces that preserve the historical and cultural memory of a time of excellence.
The restoration of the villa and annexes dates back to the 2000s and has preserved precious details and distinctive features of Florentine style. Complementing the villa is the Italian-style park with its winding paths, the garden with ancient trees, and the private un consecrated chapel, in addition to a splendid swimming pool and a tennis court.
DETAILS:
Total land area: 35 hectares
13 hectares of vineyard producing Trebbiano Igt Chianti Montalbano white wine and Tuscan vinsanto
Olive grove with 2,000 plants and forest.
DISTANCES:
30 km from Florence Airport
60 km from Pisa Airport
It is specified that the address and the geolocalization of the published property are purely reference and do not represent the ownership.
This information and floor plans are approximate and do not constitute contractual items.
Contract Sale
Ref MC 21290 Azienda agricola con Villa padronale.
Price € 4.500.000
Province Firenze
Town Empoli
Rooms 12
Bedrooms 7
Bathrooms 4
Energetic class
G (DL 192/2005)
EPI 175 kwh/sqm year
Floor 1 / 4
Floors 4
Centrl heating individual heating system
Condition excellent
Year of construction 1900
Kitchen habitable
Living room Quadruplo
Swimming pool 105 sq. mt.
Chimney yes
Entrance indipendente
Situation au moment de l'acte available
Distanza dal centro oltre 2 Km
Consistenze
| Description | Surface | Sup. comm. |
|---|---|---|
| Principali | ||
| Sup. Principale - floor ground | 1.000 Sq. mt. | 1.000 CSqm |
| Accessorie | ||
| Giardino villa collegato | 100.000 Sq. mt. | 660 CSqm |
| Terreno accessorio - floor ground | 250.000 Sq. mt. | 1.360 CSqm |
| Cantina collegata - 1st floor | 80 Sq. mt. | 40 CSqm |
| Total | 3.060 CSqm | |














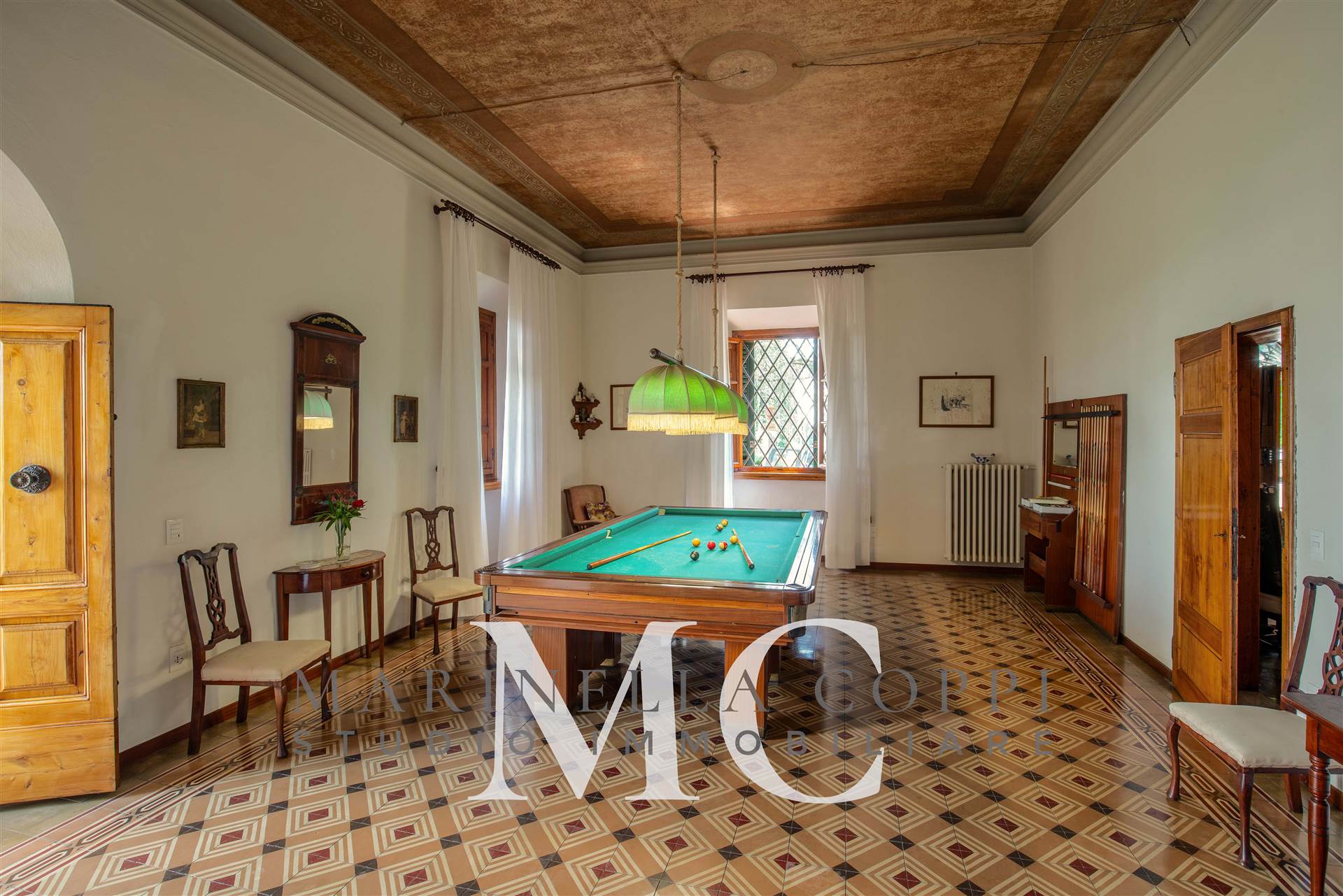






Map zoom
Apri con:
Apple Maps
Google Maps
Waze
Apri la mappa
- Video
