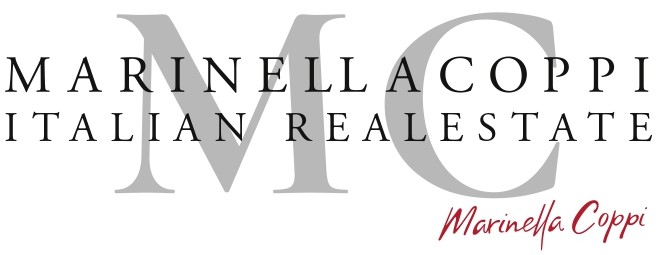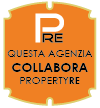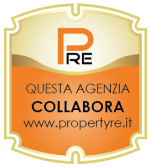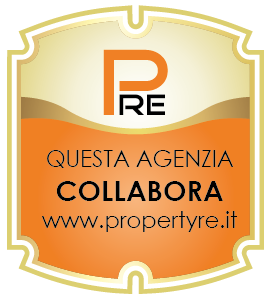Sale
TUSCANY Castellina in Chianti | VILLA WITH POOL AND OLIVE GROVE IDEAL AS A FARM HOLIDAY
RADDA IN CHIANTI (SI)
€ 2.350.000
TUSCANY Castellina in Chianti | Agricultural estate consisting of a main farmhouse, a rustic house, an old barn, a tractor shed, an olive oil mill, a private chapel, and a 6 x 12 meter infinity pool, all perfectly restored.
More specifically:
The manor house, dating back to the 16th century, is spread over several levels. On the ground floor, there is a very spacious kitchen with a functioning fireplace, an adjacent pantry, a dining room with French doors opening onto a large covered terrace with a view of the valley. This floor also includes a guest bathroom, a laundry room, also with French doors opening onto the terrace, and a cellar. Five steps lead to the large living room and the main entrance door.
On the first floor, the living room, a spacious master bedroom with en-suite bathroom with bathtub/shower, two additional bedrooms, and a bathroom with shower, as well as a study.
First Rustic House, stone farmhouse, consisting of a living room/dining room with a functioning fireplace and open space kitchen, large arched French doors that open onto a covered terrace, plus two bedrooms, a study with terrace, and two bathrooms.
Second Rustic House, barn, in stone, on a single level that includes a large bedroom with en-suite bathroom, a kitchen, and a spacious living room/dining room with a fireplace and French doors that open onto a terrace and garden.
Chapel built in the 1990s of about 20 square meters, with stone walls, wooden beams, and terracotta floor and roof. The roof is then covered with ancient terracotta tiles. The painted windows are handmade. The chapel has been consecrated.
Each building has its own independent heating.
The property includes a large garden, 3.5 hectares of land, an olive grove with producing olives, arable land, woods, and a private well.
Olive oil mill of 900 square meters.
Details:
Manor House 266 sqm
Stone farmhouse 123 sqm
Barn 93 sqm
Chapel 20 sqm
Olive oil mill 900 sqm
Land: approximately 26 hectares including 7 hectares of olive grove.
To summarize:
3 houses, chapel, pool, tractor shed, and warehouse, and about 26 hectares of land of which 7.3 hectares are olive grove.
Possibility to purchase a rustic house of 200 sqm with about 4.5 hectares of land for €700,000.
It is specified that the address and geolocation of the published property are purely indicative and do not represent the property. The present information and floor plans are indicative and do not constitute contractual elements.
More specifically:
The manor house, dating back to the 16th century, is spread over several levels. On the ground floor, there is a very spacious kitchen with a functioning fireplace, an adjacent pantry, a dining room with French doors opening onto a large covered terrace with a view of the valley. This floor also includes a guest bathroom, a laundry room, also with French doors opening onto the terrace, and a cellar. Five steps lead to the large living room and the main entrance door.
On the first floor, the living room, a spacious master bedroom with en-suite bathroom with bathtub/shower, two additional bedrooms, and a bathroom with shower, as well as a study.
First Rustic House, stone farmhouse, consisting of a living room/dining room with a functioning fireplace and open space kitchen, large arched French doors that open onto a covered terrace, plus two bedrooms, a study with terrace, and two bathrooms.
Second Rustic House, barn, in stone, on a single level that includes a large bedroom with en-suite bathroom, a kitchen, and a spacious living room/dining room with a fireplace and French doors that open onto a terrace and garden.
Chapel built in the 1990s of about 20 square meters, with stone walls, wooden beams, and terracotta floor and roof. The roof is then covered with ancient terracotta tiles. The painted windows are handmade. The chapel has been consecrated.
Each building has its own independent heating.
The property includes a large garden, 3.5 hectares of land, an olive grove with producing olives, arable land, woods, and a private well.
Olive oil mill of 900 square meters.
Details:
Manor House 266 sqm
Stone farmhouse 123 sqm
Barn 93 sqm
Chapel 20 sqm
Olive oil mill 900 sqm
Land: approximately 26 hectares including 7 hectares of olive grove.
To summarize:
3 houses, chapel, pool, tractor shed, and warehouse, and about 26 hectares of land of which 7.3 hectares are olive grove.
Possibility to purchase a rustic house of 200 sqm with about 4.5 hectares of land for €700,000.
It is specified that the address and geolocation of the published property are purely indicative and do not represent the property. The present information and floor plans are indicative and do not constitute contractual elements.
Contract Sale
Ref MC 21471 Azienda Agricola con borgo antico
Price € 2.350.000
Province Siena
Town Radda in Chianti
Address Via Fiorentina
Rooms 18
Bedrooms 9
Bathrooms 8
Energetic class
G (DL 192/2005)
EPI 250 kwh/sqm year
Floor ground / 2
Floors 2
Centrl heating individual heating system
Condition restored
Year of construction 1700
A/c yes
Kitchen habitable
Living room single
Swimming pool yes
Chimney yes
Last floor yes
Entrance indipendente
Situation au moment de l'acte available
Consistenze
| Description | Surface | Sup. comm. |
|---|---|---|
| Principali | ||
| Sup. Principale - floor ground | 266 Sq. mt. | 266 CSqm |
| Sup. Principale - floor ground | 123 Sq. mt. | 123 CSqm |
| Sup. Principale - floor ground | 93 Sq. mt. | 93 CSqm |
| Sup. Principale - floor ground | 20 Sq. mt. | 20 CSqm |
| Sup. Principale - floor ground | 900 Sq. mt. | 900 CSqm |
| Accessorie | ||
| Terreno accessorio - floor ground | 259.999 Sq. mt. | 1.454 CSqm |
| Total | 2.856 CSqm | |



















































Map zoom
Apri con:
Apple Maps
Google Maps
Waze
Apri la mappa










