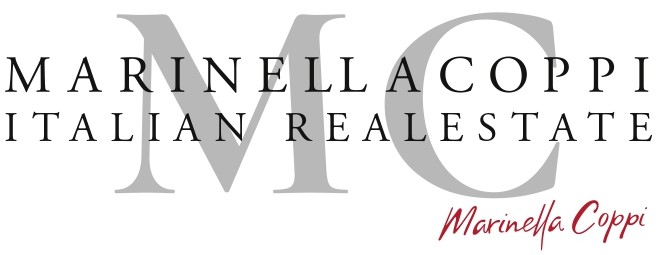Ultimi annunci inseriti
In vendita
€ 250.000
MC 22075 Appartamento ROSA

TOSCANA | GREVE IN CHIANTI | Appartamento in zona centrale con piccolo resede
Greve in Chianti zona Tutte
TOSCANA – GREVE IN CHIANTI, zona centrale In vendita appartamento di circa 100 mq in buone condizioni, situato al primo piano e dotato di ...
107 Mq - 11 Vani
4
In vendita
€ 1.200.000
MC 22073 CASALE VALLE INCATATA

TOSCANA | CHIANTI | Colonica in pietra con piscina
Greve in Chianti zona Cintoia
TOSCANA | CHIANTI| GREVE IN CHIANTI | Colonica in pietra con piscina Colonica in vendita di 300 Mq, con terreno di 6.000 mq e piscina. Nel cuore del ...
300 Mq - 8 Vani
44
In vendita
Tratt. riservata
MC22071 TENUTA GALATEA

TOSCANA | BAGNO A RIPOLI | Complesso colonico di circa 960 mq di superficie
Bagno a Ripoli zona Grassina
TOSCANA | CHIANTI| Bagno a Ripoli | Complesso con Colonica e terreno - in prossimità di tutti i servizi Immerso nella quiete delle dolci colline ...
850 Mq - 20 Vani
56
In vendita
Tratt. riservata
MC 22058 ANTICO PALAGIO

TUSCANA | CHIANTI | Splendida tenuta tra le colline del Chianti
Castellina in Chianti, Siena
Chianti | Splendida tenuta tra le colline del Chianti Questo prestigioso podere, dall’autentico carattere toscano ma arricchito da comfort moderni, ...
1100 Mq - 35 Vani
2019
In vendita
€ 3.900.000
MC22060 VILLA BEATRICE

Firenze | Impruneta VILLA storica con piscina
Impruneta zona Tutte
Firenze | Impruneta VILLA storica con piscina A soli 10 km dal centro storico di Firenze, immersa nel verde delle colline toscane e circondata da 3,5 ...
1000 Mq - 20 Vani
1012
In vendita
€ 3.400.000
RIF MC22056 Tenuta Le Volpi

TOSCANA | CHIANTI | Storica tenuta con piscina in Chianti
Radda in Chianti zona Volpaia
TOSCANA | CHIANTI | Storica tenuta con piscina in Chianti Villa del XVI secolo Questa affascinante villa del XVI secolo, costruita dalla rinomata ...
860 Mq - 14 Vani
56
In vendita
Tratt. riservata
RIF 22055 Tenuta La Castellana

TOSCANA | Casale Chiantigiano con Piscina e Campo da Tennis
Greve in Chianti zona Giobbole
TOSCANA | Tenuta la Castellana – Casale Chiantigiano con Piscina e Campo da Tennis Località: Greve in Chianti – Panzano in Chianti – Firenze ~1 ora ...
250 Mq - 8 Vani
In vendita
€ 7.500.000
MC21166

TOSCANA | SAN CASCIANO | Tenuta storica con patrimonio edilizio e agricolo
San Casciano in Val di Pesa, Firenze
TOSCANA | SAN CASCIANO | Tenuta storica con patrimonio edilizio e agricolo Complesso storico da trasformare (8.000 mq) e Fondo agricolo da ...
7908 Mq - 60 Vani
In vendita
€ 550.000
MC 22054 CASALE CON PISCINA

Reggello | Porzione di colonica di 360 mq con piscina
Reggello, Firenze
In un contesto bucolico e tranquillo tra Figline e Reggello, proponiamo in vendita una splendida porzione di colonica di 360 mq, ideale per chi cerca ...
360 Mq - 8 Vani
24
