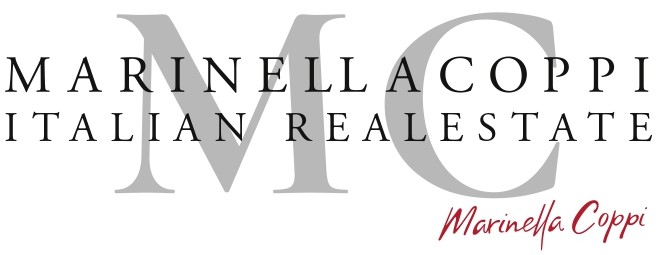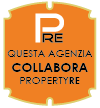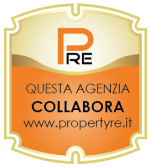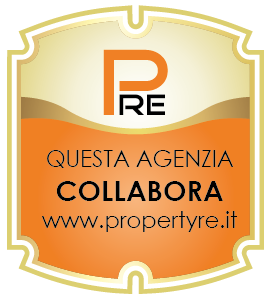Sale
TUSCANY Florence Chianti | Stone farmhouse with vineyards.
GREVE IN CHIANTI (FI)
- AREA STRADA IN CHIANTI
€ 5.000.000
TUSCANY | Florence Chianti – Prestigious Farmhouse with Vineyards and Agricultural Land
We offer for sale a splendid single-family prestigious house immersed in the heart of Chianti, surrounded by typical Tuscan landscapes and unspoiled nature. The property represents a unique opportunity for those who wish to live in an exclusive residence or invest in a high-level agricultural estate, complete with vineyards producing Chianti Classico DOCG.
The farmhouse, completely renovated, develops over two levels for a total of 495 sqm and includes 16 rooms, 6 bedrooms, and 4 bathrooms, offering spacious interiors and modern comforts.
Distribution of spaces
Ground Floor
- Spacious eat-in kitchen, ideal for family lunches and dinners
- Bright and welcoming double living room
- 90 sqm storage room, perfect for storage or cellar use
- 30 sqm porch with panoramic views, ideal for moments of relaxation outdoors
- Private courtyard of 500 sqm, perfect for outdoor dining and recreational activities
First Floor
- 6 spacious bedrooms, all equipped with natural light
- 4 modern and functional bathrooms
Exteriors and Agricultural Land
- Large and well-kept private garden, immersed in nature
- 10 hectares of vineyards producing Chianti Classico DOCG (grapes: Sangiovese and Cabernet)
- Winery and storage for a total of 670 sqm, ideal for winemaking, storage, and housing agricultural equipment
- Water supply guaranteed by a private lake for irrigation
- Independent GPL heating and water from the aqueduct
Technical Details
- Main building surface: 495 sqm
- Barn surface: 88 sqm
- Winery and storage surface: 670 sqm
- Heating: GPL
- Agricultural land: 10 hectares of Chianti Classico DOCG vineyards
- Grape varieties: Sangiovese, Cabernet
This exclusive property is perfect for those seeking a luxury property in Chianti, combining comfort, privacy, and the possibility of cultivating high-quality DOCG vineyards in a unique scenic context.
For more information, please contact Studio Marinella Coppi Real Estate at +39 055853559.
We offer for sale a splendid single-family prestigious house immersed in the heart of Chianti, surrounded by typical Tuscan landscapes and unspoiled nature. The property represents a unique opportunity for those who wish to live in an exclusive residence or invest in a high-level agricultural estate, complete with vineyards producing Chianti Classico DOCG.
The farmhouse, completely renovated, develops over two levels for a total of 495 sqm and includes 16 rooms, 6 bedrooms, and 4 bathrooms, offering spacious interiors and modern comforts.
Distribution of spaces
Ground Floor
- Spacious eat-in kitchen, ideal for family lunches and dinners
- Bright and welcoming double living room
- 90 sqm storage room, perfect for storage or cellar use
- 30 sqm porch with panoramic views, ideal for moments of relaxation outdoors
- Private courtyard of 500 sqm, perfect for outdoor dining and recreational activities
First Floor
- 6 spacious bedrooms, all equipped with natural light
- 4 modern and functional bathrooms
Exteriors and Agricultural Land
- Large and well-kept private garden, immersed in nature
- 10 hectares of vineyards producing Chianti Classico DOCG (grapes: Sangiovese and Cabernet)
- Winery and storage for a total of 670 sqm, ideal for winemaking, storage, and housing agricultural equipment
- Water supply guaranteed by a private lake for irrigation
- Independent GPL heating and water from the aqueduct
Technical Details
- Main building surface: 495 sqm
- Barn surface: 88 sqm
- Winery and storage surface: 670 sqm
- Heating: GPL
- Agricultural land: 10 hectares of Chianti Classico DOCG vineyards
- Grape varieties: Sangiovese, Cabernet
This exclusive property is perfect for those seeking a luxury property in Chianti, combining comfort, privacy, and the possibility of cultivating high-quality DOCG vineyards in a unique scenic context.
For more information, please contact Studio Marinella Coppi Real Estate at +39 055853559.
Contract Sale
Ref MC21852 Colombaio degli DEI
Price € 5.000.000
Province Firenze
Town Greve in Chianti
area Strada in Chianti
Rooms 16
Bedrooms 6
Bathrooms 4
Energetic class
G (DL 192/2005)
EPI 250 kwh/sqm year
Floor ground / 2
Floors 2
Centrl heating individual heating system
Condition restored
Year of construction 1800
Furnished yes
Kitchen habitable
Living room single
Chimney yes
Last floor yes
Entrance indipendente
Situation au moment de l'acte available
Consistenze
| Description | Surface | Sup. comm. |
|---|---|---|
| Principali | ||
| Sup. Principale - floor ground | 500 Sq. mt. | 500 CSqm |
| Magazzino - floor ground | 90 Sq. mt. | 90 CSqm |
| Accessorie | ||
| Corte/Cortile - floor ground | 500 Sq. mt. | 50 CSqm |
| Portico/Patio - floor ground | 30 Sq. mt. | 9 CSqm |
| Giardino villa collegato | 10.000 Sq. mt. | 144 CSqm |
| Terreno accessorio - floor ground | 250.000 Sq. mt. | 1.315 CSqm |
| Cantina collegata - floor ground | 670 Sq. mt. | 335 CSqm |
| Total | 2.443 CSqm | |

















Map zoom
Apri con:
Apple Maps
Google Maps
Waze
Apri la mappa










